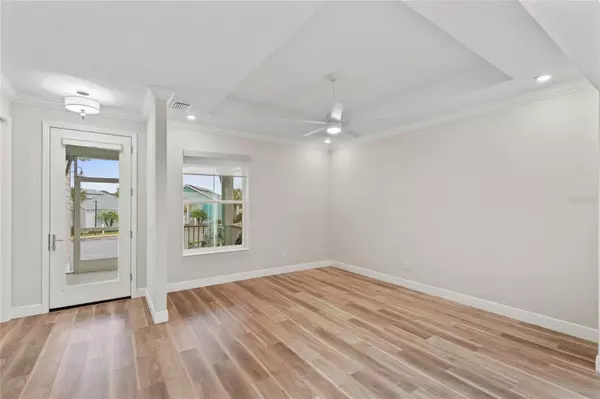
3 Beds
2 Baths
1,632 SqFt
3 Beds
2 Baths
1,632 SqFt
Key Details
Property Type Single Family Home
Sub Type Single Family Residence
Listing Status Pending
Purchase Type For Sale
Square Footage 1,632 sqft
Price per Sqft $232
Subdivision Green Key Village Ph 3
MLS Listing ID G5076720
Bedrooms 3
Full Baths 2
Construction Status Other Contract Contingencies
HOA Fees $114/mo
HOA Y/N Yes
Originating Board Stellar MLS
Year Built 2022
Annual Tax Amount $2,740
Lot Size 5,227 Sqft
Acres 0.12
Property Description
As you approach, a covered, screened-in front porch beckons, providing the perfect spot to enjoy the northwest breeze and gaze upon the community park with its water feature and fire pit. The front door is adorned with a glass window, setting the tone for the elegance within.
Step into an open floor plan with high ceilings and luxurious, light vinyl plank flooring throughout. The living room features a tray ceiling, crown molding, and a remote-controlled ceiling fan. The dining area exudes sophistication with crown molding, a modern light fixture, and a custom-built buffet/bar boasting a glass tile backsplash. A remote-controlled window shade graces the sliding glass doors leading to a private side patio and garden.
The kitchen is adorned with crown molding, a tile backsplash, quartz countertops, an island with seating, and Energy Star certified appliances. The adjacent indoor laundry room is equipped with a pantry and Smart GE washer and dryer.
The primary bedroom suite is a sanctuary with a spacious walk-in, custom closet featuring shelving and drawers. The ensuite primary bathroom is a spa-like retreat, showcasing a quartz countertop, dual sinks, a spacious roman shower with designer tile flooring, and a linen closet. Safety and convenience are paramount with grab bars on both sides of the toilet.
The second bedroom, versatile as an office or den, boasts a ceiling fan, a spacious closet with shelving, and pocket doors. The second bathroom features a quartz countertop, a tub with a shower, and a decorative strip of glass tile accenting the shower. The third bedroom offers a large double sliding door closet.
The two-car rear-entry garage impresses with an epoxy floor. Outside the home, residents enjoy a wealth of amenities, including a dog park, community garden, pickleball, tennis, basketball, and a wade-in entry swimming pool.
Don't miss the opportunity to make this meticulously designed solar home, with its Key West-inspired charm, your haven. Embrace luxury, comfort, and the joy of effortless living. Schedule your showing today!
Location
State FL
County Lake
Community Green Key Village Ph 3
Interior
Interior Features Ceiling Fans(s), Crown Molding, Eat-in Kitchen, High Ceilings, Living Room/Dining Room Combo, Open Floorplan, Primary Bedroom Main Floor, Stone Counters, Thermostat, Thermostat Attic Fan, Tray Ceiling(s), Walk-In Closet(s), Window Treatments
Heating Electric, Heat Pump
Cooling Central Air
Flooring Luxury Vinyl
Fireplace false
Appliance Dishwasher, Disposal, Dryer, Electric Water Heater, Exhaust Fan, Microwave, Range, Refrigerator, Washer, Water Filtration System, Water Softener
Laundry Electric Dryer Hookup, Inside, Laundry Room, Washer Hookup
Exterior
Exterior Feature Garden, Irrigation System, Sliding Doors
Parking Features Driveway, Garage Faces Rear
Garage Spaces 2.0
Community Features Community Mailbox, Deed Restrictions, Dog Park, Gated Community - No Guard, Golf Carts OK, Park, Playground, Pool, Sidewalks, Tennis Courts
Utilities Available BB/HS Internet Available, Cable Available, Electricity Connected, Sewer Connected, Solar, Street Lights, Underground Utilities, Water Connected
Amenities Available Basketball Court, Gated, Maintenance, Park, Pickleball Court(s), Playground, Pool, Tennis Court(s)
View Park/Greenbelt
Roof Type Shingle
Attached Garage true
Garage true
Private Pool No
Building
Entry Level One
Foundation Slab
Lot Size Range 0 to less than 1/4
Sewer Public Sewer
Water Public
Structure Type Block,Cement Siding,Concrete
New Construction false
Construction Status Other Contract Contingencies
Others
Pets Allowed Cats OK, Dogs OK
HOA Fee Include Maintenance Structure,Maintenance Grounds,Maintenance,Pool,Recreational Facilities,Security
Senior Community Yes
Ownership Fee Simple
Monthly Total Fees $114
Acceptable Financing Cash, Conventional, FHA, VA Loan
Membership Fee Required Required
Listing Terms Cash, Conventional, FHA, VA Loan
Special Listing Condition None


"Molly's job is to find and attract mastery-based agents to the office, protect the culture, and make sure everyone is happy! "





