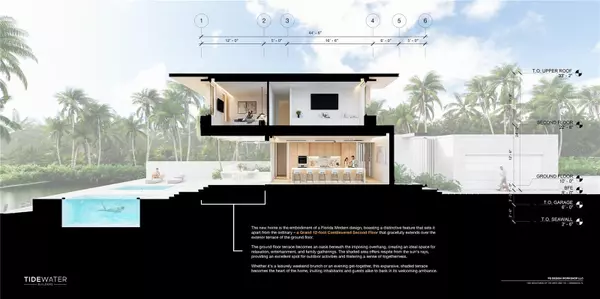
4 Beds
5 Baths
3,708 SqFt
4 Beds
5 Baths
3,708 SqFt
Key Details
Property Type Single Family Home
Sub Type Single Family Residence
Listing Status Active
Purchase Type For Sale
Square Footage 3,708 sqft
Price per Sqft $1,212
Subdivision Harmony Sub
MLS Listing ID A4594087
Bedrooms 4
Full Baths 5
HOA Y/N No
Originating Board Stellar MLS
Year Built 2024
Annual Tax Amount $11,462
Lot Size 0.350 Acres
Acres 0.35
Property Description
Location
State FL
County Sarasota
Community Harmony Sub
Zoning RSF2
Interior
Interior Features Ceiling Fans(s), Eat-in Kitchen, High Ceilings, Living Room/Dining Room Combo, Open Floorplan, Primary Bedroom Main Floor, PrimaryBedroom Upstairs, Stone Counters, Walk-In Closet(s)
Heating Electric, Heat Pump
Cooling Central Air
Flooring Tile
Fireplace false
Appliance Dishwasher, Disposal, Dryer, Microwave, Range, Refrigerator, Washer
Laundry Inside, Laundry Room
Exterior
Exterior Feature Balcony, Irrigation System, Outdoor Grill, Outdoor Kitchen, Sliding Doors
Garage Spaces 2.0
Pool Heated, In Ground, Salt Water
Utilities Available Cable Available, Electricity Connected, Sewer Connected, Water Connected
Waterfront Description Canal - Saltwater
View Y/N Yes
Water Access Yes
Water Access Desc Canal - Saltwater
Roof Type Membrane
Attached Garage true
Garage true
Private Pool Yes
Building
Story 1
Entry Level Two
Foundation Block
Lot Size Range 1/4 to less than 1/2
Builder Name Tidewater Builders
Sewer Public Sewer
Water Public
Structure Type Block,Stucco
New Construction true
Others
Senior Community No
Ownership Fee Simple
Special Listing Condition None


"Molly's job is to find and attract mastery-based agents to the office, protect the culture, and make sure everyone is happy! "





