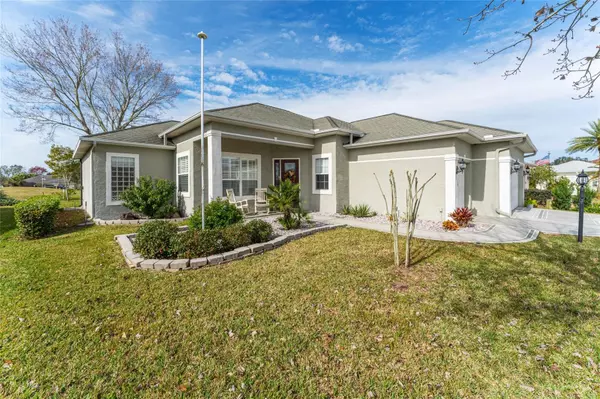3 Beds
2 Baths
1,783 SqFt
3 Beds
2 Baths
1,783 SqFt
Key Details
Property Type Single Family Home
Sub Type Single Family Residence
Listing Status Active
Purchase Type For Sale
Square Footage 1,783 sqft
Price per Sqft $204
Subdivision Stonecrest
MLS Listing ID OM671091
Bedrooms 3
Full Baths 2
HOA Fees $148/mo
HOA Y/N Yes
Originating Board Stellar MLS
Year Built 2004
Annual Tax Amount $5,359
Lot Size 7,405 Sqft
Acres 0.17
Lot Dimensions 73x99
Property Description
Beautifully updated 3 bedroom home sitting high on a hill and overlooking the 15th hole of the golf course in the Enclave neighborhood of Stonecrest, right across the street from The Villages. This charming, contemporary home offers a very unique appeal in providing a creative compact floor plan that can be an easy-care, low-maintenance haven for two, or a perfect sanctuary for a single homeowner looking for that cozy place, with all the upscale touches. A beautiful cut glass front door gives entry to an open plan living room and a large eat-in country kitchen. There's an intimate dining room just around the corner. This well cared for home features many recent decorative upgrades, including 10-12 foot ceilings, crown molding, plantation shutters, custom insulated window shades, as well as custom lanai shades and designer plank wood-look ceramic tile flooring. The kitchen features blk granite countertops, upgraded 42" wht cabinets, over and under cabinet lighting, pantry and stainless appliances, including a brand new range with a double oven! The comfortable Living room boasts an impressive built-in TV and electric fireplace which is open to and visible from the eat-in kitchen area.
The oversized master suite features a huge and completely remodeled ensuite bathroom, with two separate vanities, large spa tub and seamless solid surface walk-in shower and vanity/sink tops. The Guest bedroom and bath are located on the opposite side of the home, providing privacy for guests and owners. The third bedroom is perfect for an office or any other use you may have. Just off the main living area and kitchen, step onto the Lanai, overlooking the golf course. Here, you will fine a Florida glass screened birdcage cover to let in light and keep out rain, a cabinet wired for TV, and a stamped and painted floor..... A peaceful place to relax and enjoy the Florida weather. There's a laundry room with storage cabinets just off the kitchen and access to the 2-car plus golf cart garage. Low maintenance landscaping and lawn, stamped painted driveway. HVAC replaced 2014. New roof in SEPTEMBER 2024. This is truly one of the exceptional homes in the community, and at this price, it's a rare find!
The Stonecrest community enjoys golf cart access to The Villages, Lowe's, Aldi, and many shopping areas.
STONECREST is an active 55+ community with all the amenities, golf course, 4 pools, softball, tennis, fitness center, state of the art Community Center, many clubs and activities as well as a great restaurant and bar. Also a pet friendly community, with HOA approved fences allowed!!!!
Note: Photos show owner's furnishings and decor. Home is now vacant and ready for the buyer's to create their ambiance!
Location
State FL
County Marion
Community Stonecrest
Zoning PUD
Rooms
Other Rooms Formal Dining Room Separate
Interior
Interior Features Ceiling Fans(s), Crown Molding
Heating Heat Pump
Cooling Central Air
Flooring Carpet, Ceramic Tile
Fireplaces Type Electric
Furnishings Negotiable
Fireplace true
Appliance Built-In Oven, Dishwasher, Disposal, Dryer, Microwave, Range, Refrigerator, Washer
Laundry Inside
Exterior
Exterior Feature Irrigation System
Garage Spaces 2.0
Community Features Deed Restrictions, Fitness Center, Gated Community - Guard, Pool, Restaurant, Tennis Courts
Utilities Available Cable Available, Electricity Connected, Fiber Optics, Sprinkler Meter, Water Connected
Amenities Available Pickleball Court(s), Pool, Recreation Facilities, Spa/Hot Tub, Tennis Court(s)
View Golf Course
Roof Type Shingle
Attached Garage true
Garage true
Private Pool No
Building
Story 1
Entry Level One
Foundation Slab
Lot Size Range 0 to less than 1/4
Sewer Public Sewer
Water Public
Architectural Style Contemporary
Structure Type Stucco,Wood Frame
New Construction false
Others
Pets Allowed Yes
HOA Fee Include Guard - 24 Hour,Maintenance Grounds,Private Road,Recreational Facilities
Senior Community Yes
Ownership Fee Simple
Monthly Total Fees $148
Acceptable Financing Cash, Conventional, VA Loan
Membership Fee Required Required
Listing Terms Cash, Conventional, VA Loan
Num of Pet 2
Special Listing Condition None

"Molly's job is to find and attract mastery-based agents to the office, protect the culture, and make sure everyone is happy! "





