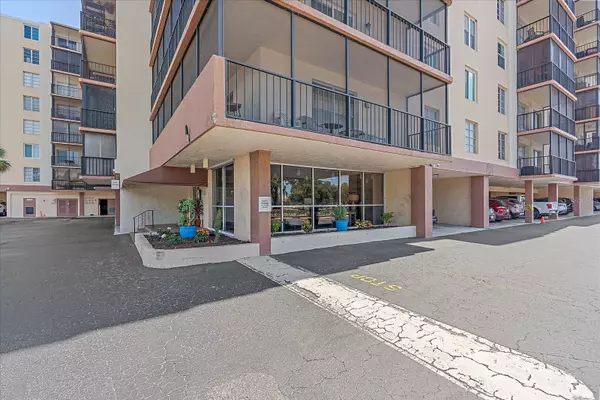
2 Beds
2 Baths
940 SqFt
2 Beds
2 Baths
940 SqFt
Key Details
Property Type Condo
Sub Type Condominium
Listing Status Active
Purchase Type For Sale
Square Footage 940 sqft
Price per Sqft $159
Subdivision Raintree
MLS Listing ID A4596490
Bedrooms 2
Full Baths 2
Condo Fees $550
HOA Y/N No
Originating Board Stellar MLS
Year Built 1975
Annual Tax Amount $1,868
Property Description
But wait, there's more! This secure building offers a reserved parking spot, an on-site association office, and it's pet-friendly. Located near IMG Academy, Robinson Reserve, Village of the Arts, LECOM Park, Riverwalk Bradenton, and beautiful beaches like Bradenton Beach, Coquina Beach and Anna Maria Island. Your dream home is just a viewing away!
Location
State FL
County Manatee
Community Raintree
Zoning PDP
Direction W
Interior
Interior Features Ceiling Fans(s), Elevator, Living Room/Dining Room Combo, Split Bedroom, Thermostat, Window Treatments
Heating Central
Cooling Central Air
Flooring Carpet, Tile
Fireplace false
Appliance Dishwasher, Microwave, Range, Refrigerator, Tankless Water Heater
Laundry Common Area, Corridor Access
Exterior
Exterior Feature Balcony, Lighting, Outdoor Grill, Outdoor Shower, Sidewalk, Sliding Doors, Storage
Community Features Association Recreation - Owned, Buyer Approval Required, Community Mailbox, Deed Restrictions, Pool
Utilities Available Cable Connected, Electricity Connected, Public, Sewer Connected, Street Lights, Water Connected
View City
Roof Type Built-Up
Garage false
Private Pool No
Building
Lot Description In County, Level, Near Public Transit, Sidewalk, Paved
Story 8
Entry Level One
Foundation Slab
Sewer Public Sewer
Water Public
Structure Type Block,Concrete,Stucco
New Construction false
Schools
Elementary Schools Robert H. Prine Elementary
Middle Schools W.D. Sugg Middle
High Schools Southeast High
Others
Pets Allowed Number Limit, Size Limit, Yes
HOA Fee Include Cable TV,Common Area Taxes,Pool,Escrow Reserves Fund,Fidelity Bond,Insurance,Internet,Maintenance Structure,Maintenance Grounds,Pest Control,Sewer,Trash,Water
Senior Community No
Pet Size Very Small (Under 15 Lbs.)
Ownership Condominium
Monthly Total Fees $550
Acceptable Financing Cash, Conventional
Membership Fee Required Required
Listing Terms Cash, Conventional
Num of Pet 2
Special Listing Condition None


"Molly's job is to find and attract mastery-based agents to the office, protect the culture, and make sure everyone is happy! "





