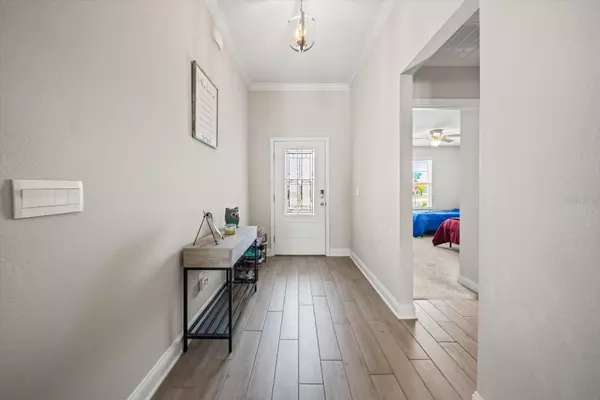4 Beds
3 Baths
2,361 SqFt
4 Beds
3 Baths
2,361 SqFt
OPEN HOUSE
Sat Jan 25, 11:00am - 1:00pm
Key Details
Property Type Single Family Home
Sub Type Single Family Residence
Listing Status Active
Purchase Type For Sale
Square Footage 2,361 sqft
Price per Sqft $254
Subdivision Rock Springs Farms
MLS Listing ID FC299303
Bedrooms 4
Full Baths 3
HOA Fees $269/qua
HOA Y/N Yes
Originating Board Stellar MLS
Year Built 2022
Annual Tax Amount $5,124
Lot Size 9,583 Sqft
Acres 0.22
Lot Dimensions Irregular
Property Description
Location
State FL
County St Johns
Community Rock Springs Farms
Zoning PUD
Interior
Interior Features Ceiling Fans(s), Eat-in Kitchen, High Ceilings, Open Floorplan
Heating Central
Cooling Central Air
Flooring Carpet, Ceramic Tile
Fireplace false
Appliance Dishwasher, Microwave, Range
Laundry Laundry Room
Exterior
Exterior Feature Sidewalk, Sliding Doors
Garage Spaces 3.0
Fence Vinyl
Pool In Ground
Community Features Community Mailbox, Pool, Sidewalks
Utilities Available Electricity Connected, Sewer Connected, Water Connected
Amenities Available Pool
Roof Type Shingle
Porch Screened
Attached Garage true
Garage true
Private Pool Yes
Building
Entry Level One
Foundation Slab
Lot Size Range 0 to less than 1/4
Sewer Public Sewer
Water Public
Structure Type Cement Siding,Wood Frame
New Construction false
Others
Pets Allowed Cats OK, Dogs OK
HOA Fee Include Pool,Maintenance Grounds
Senior Community No
Ownership Fee Simple
Monthly Total Fees $89
Acceptable Financing Cash, Conventional, FHA, VA Loan
Membership Fee Required Required
Listing Terms Cash, Conventional, FHA, VA Loan
Special Listing Condition None

"Molly's job is to find and attract mastery-based agents to the office, protect the culture, and make sure everyone is happy! "





