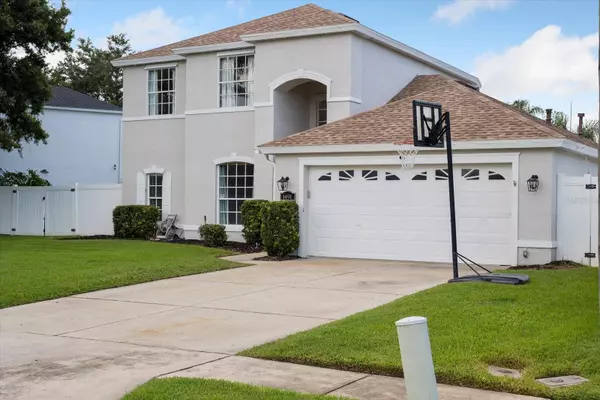4 Beds
3 Baths
2,046 SqFt
4 Beds
3 Baths
2,046 SqFt
Key Details
Property Type Single Family Home
Sub Type Single Family Residence
Listing Status Active
Purchase Type For Sale
Square Footage 2,046 sqft
Price per Sqft $237
Subdivision Vineyards-Ph I
MLS Listing ID V4937308
Bedrooms 4
Full Baths 2
Half Baths 1
HOA Fees $495/ann
HOA Y/N Yes
Originating Board Stellar MLS
Year Built 1996
Annual Tax Amount $3,283
Lot Size 8,276 Sqft
Acres 0.19
Property Description
The master suite is a true retreat, thoughtfully positioned on the first floor for ease and privacy. Recently updated, the spa-like master bathroom features dual sinks, a spacious walk-in shower, a relaxing soaking tub, and a walk-in closet that offers ample storage.
The kitchen is the heart of this home, remodeled in 2017 with sleek finishes and equipped with a gas stovetop for cooking enthusiasts. Its open layout flows effortlessly into the adjacent formal dining room, creating the perfect space for hosting gatherings or enjoying quiet family dinners.
Upstairs, a versatile loft invites you to create a space that suits your lifestyle—whether it's a media room, play area, or home office. Three additional bedrooms and a shared bathroom complete the second floor, offering plenty of room for family or guests.
This home offers more than just living space—it provides an opportunity to create cherished memories in a vibrant community. Don't miss the chance to make it yours!
Location
State FL
County Volusia
Community Vineyards-Ph I
Zoning RESI
Interior
Interior Features Ceiling Fans(s), Crown Molding, Eat-in Kitchen, High Ceilings, Open Floorplan, Primary Bedroom Main Floor
Heating Gas
Cooling Central Air
Flooring Tile, Vinyl
Fireplace false
Appliance Dishwasher, Dryer, Gas Water Heater, Ice Maker, Microwave, Range, Refrigerator
Laundry Inside, Laundry Room
Exterior
Exterior Feature Hurricane Shutters, Irrigation System, Rain Gutters, Sidewalk, Storage
Garage Spaces 2.0
Pool Heated, In Ground
Community Features Sidewalks
Utilities Available Cable Available, Electricity Available, Electricity Connected, Natural Gas Available, Phone Available, Public, Water Available, Water Connected
Roof Type Shingle
Attached Garage false
Garage true
Private Pool Yes
Building
Entry Level Two
Foundation Slab
Lot Size Range 0 to less than 1/4
Sewer Public Sewer
Water Public
Structure Type Block
New Construction false
Schools
Elementary Schools Sweetwater Elem
Middle Schools Silver Sands Middle
High Schools Atlantic High
Others
Pets Allowed Cats OK, Dogs OK
HOA Fee Include Maintenance Grounds
Senior Community No
Ownership Fee Simple
Monthly Total Fees $41
Membership Fee Required Required
Special Listing Condition None

"Molly's job is to find and attract mastery-based agents to the office, protect the culture, and make sure everyone is happy! "





