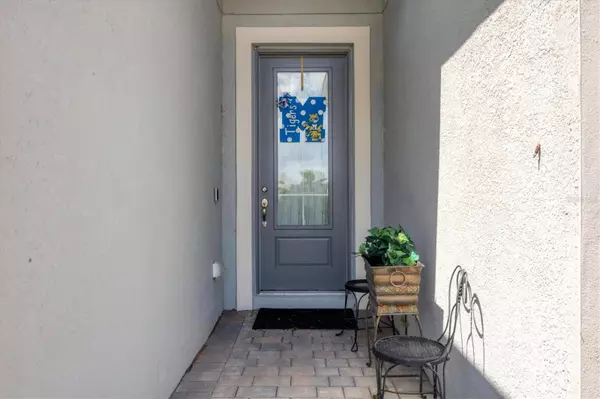
4 Beds
3 Baths
2,031 SqFt
4 Beds
3 Baths
2,031 SqFt
Key Details
Property Type Single Family Home
Sub Type Single Family Residence
Listing Status Active
Purchase Type For Sale
Square Footage 2,031 sqft
Price per Sqft $260
Subdivision Harbor West
MLS Listing ID D6138079
Bedrooms 4
Full Baths 3
HOA Fees $793/qua
HOA Y/N Yes
Originating Board Stellar MLS
Year Built 2022
Annual Tax Amount $4,872
Lot Size 9,147 Sqft
Acres 0.21
Property Description
Location
State FL
County Charlotte
Community Harbor West
Zoning RSF3.5
Interior
Interior Features Open Floorplan, Primary Bedroom Main Floor, Split Bedroom, Stone Counters, Thermostat
Heating Central
Cooling Central Air
Flooring Ceramic Tile
Fireplace false
Appliance Cooktop, Dishwasher, Disposal, Range, Refrigerator
Laundry Inside
Exterior
Exterior Feature Irrigation System, Sauna
Garage Spaces 2.0
Utilities Available Cable Available, Electricity Connected, Public
Amenities Available Gated
Roof Type Tile
Attached Garage true
Garage true
Private Pool No
Building
Story 1
Entry Level One
Foundation Block
Lot Size Range 0 to less than 1/4
Sewer Public Sewer
Water Public
Structure Type Stucco
New Construction false
Schools
Elementary Schools Myakka River Elementary
Middle Schools L.A. Ainger Middle
High Schools Lemon Bay High
Others
Pets Allowed Dogs OK
HOA Fee Include Maintenance Grounds
Senior Community No
Ownership Fee Simple
Monthly Total Fees $264
Membership Fee Required Required
Num of Pet 3
Special Listing Condition None


"Molly's job is to find and attract mastery-based agents to the office, protect the culture, and make sure everyone is happy! "





