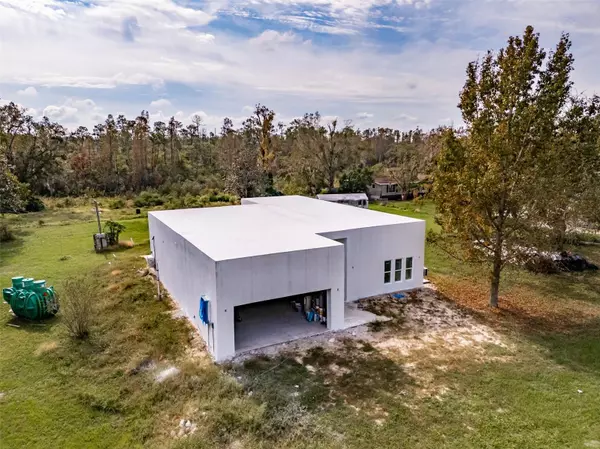3 Beds
4 Baths
2,000 SqFt
3 Beds
4 Baths
2,000 SqFt
Key Details
Property Type Single Family Home
Sub Type Single Family Residence
Listing Status Active
Purchase Type For Sale
Square Footage 2,000 sqft
Price per Sqft $395
Subdivision Covingtons Cone Prop
MLS Listing ID TB8318945
Bedrooms 3
Full Baths 3
Half Baths 1
HOA Y/N No
Originating Board Stellar MLS
Year Built 2024
Annual Tax Amount $1,064
Lot Size 1.220 Acres
Acres 1.22
Lot Dimensions Covingtons Cone Prop
Property Description
Each bedroom is thoughtfully designed with its own private entrance and bathroom, creating an oasis of privacy and convenience for everyone in the home. Built with reinforced monolithic concrete, this residence is as safe as it is striking. With an integrally attached concrete roof, it's engineered to withstand Hurricane CAT-5 winds up to 250 mph, as well as fires, tornadoes, earthquakes, and termites. The home's internal walls are made with 6-inch reinforced concrete and fire-rated drywall, offering an impressive 4-hour fire rating.
In addition to its safety features, this home embraces green living with energy-saving innovations, including superior insulation, energy-efficient windows, and smart home technology designed to keep costs low and your environmental impact minimal. And with no HOA, no CDD, and no deed restrictions, you'll have all the freedom you need to make this home your own.
Located in beautiful Land O' Lakes, just 20 miles north of downtown Tampa, you'll enjoy the best of both worlds: a peaceful suburban lifestyle with easy access to the excitement of the city. With seamless connections to I-75 and the Suncoast Expressway, trips to Tampa Bay sports games, shopping at Tampa Premium Outlets, or dining at the Shops at Wiregrass are all just minutes away. Don't miss the chance to call this extraordinary property your own—reach out today to schedule a private tour and discover a home that sets a new standard for safety, sustainability, and modern luxury!
Location
State FL
County Pasco
Community Covingtons Cone Prop
Zoning R1MH
Interior
Interior Features Eat-in Kitchen, High Ceilings, Living Room/Dining Room Combo, Primary Bedroom Main Floor, Split Bedroom
Heating Electric
Cooling Other
Flooring Other
Fireplace false
Appliance None
Laundry Other
Exterior
Exterior Feature Sidewalk, Sliding Doors
Garage Spaces 2.0
Utilities Available Electricity Available, Electricity Connected
Roof Type Concrete
Attached Garage true
Garage true
Private Pool No
Building
Entry Level One
Foundation Slab
Lot Size Range 1 to less than 2
Sewer Private Sewer
Water Private
Structure Type Concrete
New Construction false
Others
Senior Community No
Ownership Fee Simple
Acceptable Financing Cash, Conventional
Listing Terms Cash, Conventional
Special Listing Condition None

"Molly's job is to find and attract mastery-based agents to the office, protect the culture, and make sure everyone is happy! "





