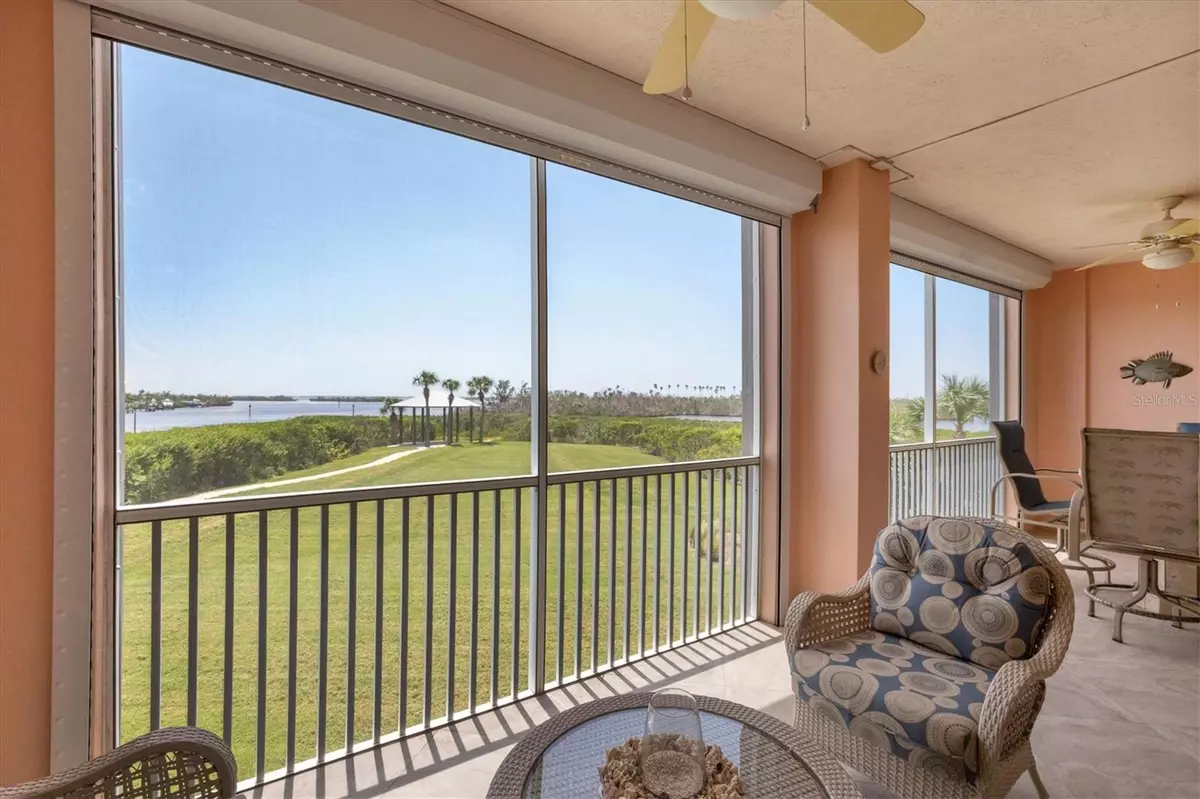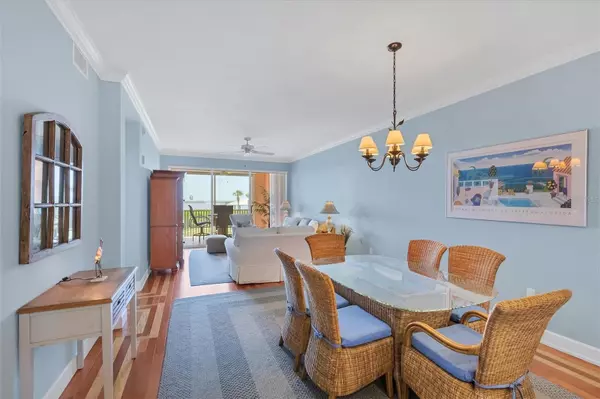2 Beds
2 Baths
1,316 SqFt
2 Beds
2 Baths
1,316 SqFt
Key Details
Property Type Condo
Sub Type Condominium
Listing Status Active
Purchase Type For Sale
Square Footage 1,316 sqft
Price per Sqft $455
Subdivision Boca Vista Harbor Bldg D
MLS Listing ID D6138854
Bedrooms 2
Full Baths 2
Condo Fees $2,935
HOA Y/N No
Originating Board Stellar MLS
Year Built 2004
Annual Tax Amount $8,370
Lot Size 1,742 Sqft
Acres 0.04
Property Description
Location
State FL
County Charlotte
Community Boca Vista Harbor Bldg D
Zoning RMF12
Interior
Interior Features Ceiling Fans(s), Eat-in Kitchen, Living Room/Dining Room Combo, Solid Surface Counters
Heating Central, Electric
Cooling Central Air
Flooring Ceramic Tile
Fireplace false
Appliance Dishwasher, Disposal, Dryer, Electric Water Heater, Microwave, Range, Refrigerator, Washer
Laundry Laundry Closet
Exterior
Exterior Feature Hurricane Shutters, Sliding Doors
Parking Features Assigned, Deeded, Garage Door Opener, Ground Level, Open
Garage Spaces 1.0
Pool Gunite, Heated, In Ground
Community Features Community Mailbox, Deed Restrictions, Gated Community - No Guard, Pool, Tennis Courts
Utilities Available BB/HS Internet Available, Cable Connected, Electricity Connected, Phone Available, Sewer Connected, Water Connected
Waterfront Description Bay/Harbor
View Y/N Yes
View Water
Roof Type Membrane,Metal
Porch Rear Porch, Screened
Attached Garage true
Garage true
Private Pool No
Building
Story 6
Entry Level One
Foundation Stilt/On Piling
Sewer Public Sewer
Water Public
Architectural Style Elevated
Structure Type Block,Stucco
New Construction false
Schools
Elementary Schools Vineland Elementary
Middle Schools L.A. Ainger Middle
High Schools Lemon Bay High
Others
Pets Allowed Yes
HOA Fee Include Cable TV,Common Area Taxes,Pool,Escrow Reserves Fund,Fidelity Bond,Insurance,Internet,Maintenance Structure,Maintenance Grounds,Maintenance,Management,Pest Control,Recreational Facilities,Security,Water
Senior Community No
Pet Size Extra Large (101+ Lbs.)
Ownership Condominium
Monthly Total Fees $978
Membership Fee Required Required
Num of Pet 3
Special Listing Condition None

"Molly's job is to find and attract mastery-based agents to the office, protect the culture, and make sure everyone is happy! "





