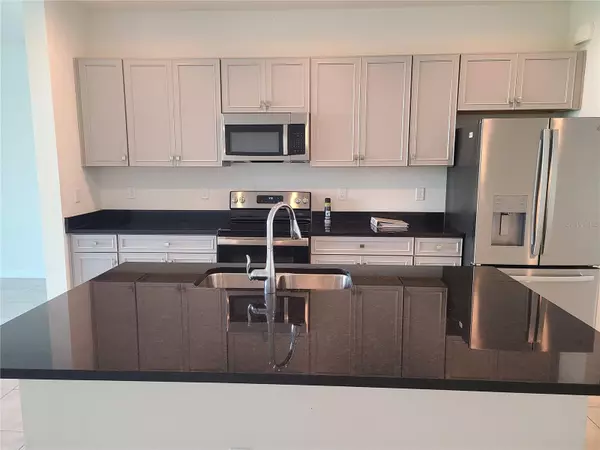
3 Beds
3 Baths
1,822 SqFt
3 Beds
3 Baths
1,822 SqFt
Key Details
Property Type Townhouse
Sub Type Townhouse
Listing Status Active
Purchase Type For Rent
Square Footage 1,822 sqft
Subdivision Morgans Glen Twnhms Ph Iiia & Iiib
MLS Listing ID A4632221
Bedrooms 3
Full Baths 2
Half Baths 1
HOA Y/N No
Originating Board Stellar MLS
Year Built 2022
Lot Size 2,178 Sqft
Acres 0.05
Property Description
Location
State FL
County Manatee
Community Morgans Glen Twnhms Ph Iiia & Iiib
Interior
Interior Features High Ceilings, Kitchen/Family Room Combo, Open Floorplan, Split Bedroom, Thermostat, Walk-In Closet(s), Window Treatments
Heating Central, Electric
Cooling Central Air
Flooring Carpet, Ceramic Tile
Furnishings Unfurnished
Fireplace false
Appliance Dishwasher, Disposal, Electric Water Heater, Exhaust Fan, Ice Maker, Microwave, Refrigerator
Laundry Laundry Room
Exterior
Exterior Feature Irrigation System, Sidewalk
Parking Features Driveway, Garage Door Opener
Garage Spaces 1.0
Community Features Clubhouse, Fitness Center, Park, Playground, Pool, Sidewalks
Utilities Available Public, Sewer Connected, Street Lights, Underground Utilities, Water Connected
Amenities Available Gated
View Y/N Yes
View Water
Porch Screened
Attached Garage true
Garage true
Private Pool No
Building
Lot Description Cul-De-Sac
Entry Level Two
Sewer Public Sewer
Water Public
New Construction false
Schools
Elementary Schools Barbara A. Harvey Elementary
Middle Schools Buffalo Creek Middle
High Schools Parrish Community High
Others
Pets Allowed Yes
Senior Community No
Membership Fee Required Required
Num of Pet 1


"Molly's job is to find and attract mastery-based agents to the office, protect the culture, and make sure everyone is happy! "





