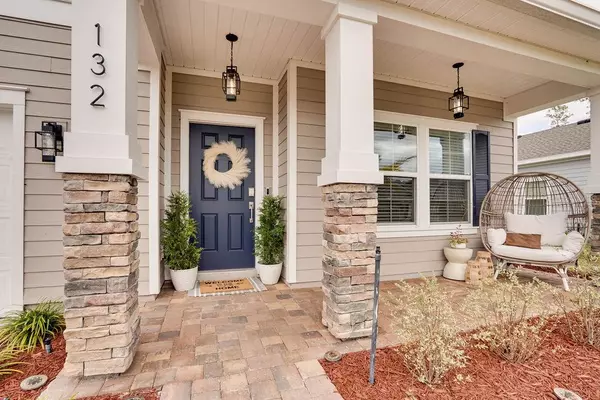4 Beds
3 Baths
2,360 SqFt
4 Beds
3 Baths
2,360 SqFt
Key Details
Property Type Single Family Home
Sub Type Single Family Residence
Listing Status Active
Purchase Type For Sale
Square Footage 2,360 sqft
Price per Sqft $218
Subdivision Whisper Crk Ph 9 Un B
MLS Listing ID TB8329849
Bedrooms 4
Full Baths 2
Half Baths 1
HOA Fees $8/mo
HOA Y/N No
Originating Board Stellar MLS
Year Built 2023
Annual Tax Amount $4,062
Lot Size 0.320 Acres
Acres 0.32
Property Description
Location
State FL
County St Johns
Community Whisper Crk Ph 9 Un B
Zoning SINGLE FAMILY RESIDENTIAL
Rooms
Other Rooms Attic, Den/Library/Office, Inside Utility, Loft, Storage Rooms
Interior
Interior Features Ceiling Fans(s), Eat-in Kitchen, Living Room/Dining Room Combo, Open Floorplan, Skylight(s), Smart Home, Stone Counters, Walk-In Closet(s)
Heating Central, Electric
Cooling Central Air
Flooring Carpet, Tile
Furnishings Unfurnished
Fireplace false
Appliance Dishwasher, Dryer, Electric Water Heater, Gas Water Heater, Ice Maker, Microwave, Range, Refrigerator, Trash Compactor, Washer, Water Softener
Laundry Gas Dryer Hookup, Inside, Laundry Room, Washer Hookup
Exterior
Exterior Feature Balcony, Garden, Irrigation System, Sliding Doors, Sprinkler Metered
Parking Features Garage Faces Side
Garage Spaces 2.0
Community Features Clubhouse, Community Mailbox, Dog Park, Fitness Center, Park, Playground, Pool, Racquetball, Sidewalks, Tennis Courts
Utilities Available Cable Available, Fiber Optics, Natural Gas Available, Natural Gas Connected, Public, Sprinkler Meter, Street Lights, Underground Utilities, Water Available
Amenities Available Basketball Court, Clubhouse, Fitness Center, Lobby Key Required, Other, Park, Pickleball Court(s), Playground, Pool, Recreation Facilities, Tennis Court(s), Trail(s)
View Trees/Woods
Roof Type Shingle
Porch Covered, Front Porch, Rear Porch, Screened
Attached Garage true
Garage true
Private Pool No
Building
Lot Description Cleared, Corner Lot, Cul-De-Sac, Landscaped, Oversized Lot, Street Dead-End, Paved
Entry Level Two
Foundation Concrete Perimeter
Lot Size Range 1/4 to less than 1/2
Builder Name LENNAR HOMES LLC
Sewer Public Sewer
Water Public
Architectural Style Contemporary, Florida
Structure Type Cement Siding,Stone,Wood Frame
New Construction false
Schools
Middle Schools Pacetti Bay Middle
High Schools Tocoi Creek High School
Others
Pets Allowed Cats OK, Dogs OK
HOA Fee Include Pool,Recreational Facilities
Senior Community No
Ownership Fee Simple
Monthly Total Fees $8
Acceptable Financing Cash, Conventional, FHA, Other, VA Loan
Membership Fee Required Required
Listing Terms Cash, Conventional, FHA, Other, VA Loan
Special Listing Condition None

"Molly's job is to find and attract mastery-based agents to the office, protect the culture, and make sure everyone is happy! "





