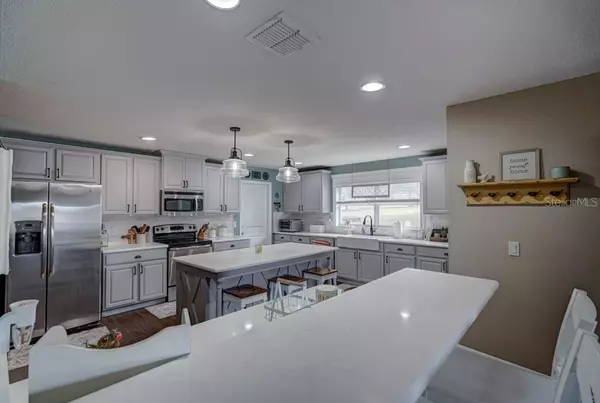
4 Beds
3 Baths
2,924 SqFt
4 Beds
3 Baths
2,924 SqFt
Key Details
Property Type Single Family Home
Sub Type Single Family Residence
Listing Status Pending
Purchase Type For Sale
Square Footage 2,924 sqft
Price per Sqft $177
Subdivision Estates At Black Bear
MLS Listing ID G5090517
Bedrooms 4
Full Baths 3
HOA Fees $127/mo
HOA Y/N Yes
Originating Board Stellar MLS
Year Built 2012
Annual Tax Amount $3,434
Lot Size 0.760 Acres
Acres 0.76
Property Description
amazing home. Just about everything has been updated. Let's start with beautiful low
maintenance wood-look tile throughout the home, including in the primary bedroom with the
other three bedrooms carpeted. One of these bedrooms has an updated en-suite for guests or
elderly parents. And then there is the huge kitchen…the masterpiece of the home with dazzling
white quartz counter tops, subtle blue/gray cabinets and coordinating backsplash that
completes the look of the room. Big island for serving and entertaining guests and a bar for
quick meals on the go.The eat-in area is huge which makes the kitchen a perfect place for
large family gatherings. A substantial walk-in pantry completes this perfect kitchen! The inside
laundry is large enough for a second refrigerator and has a door to the back yard. The
impressive sized family room offers even more space for relaxing with family for movie night or
football games. There is also a separate formal dining room and French doors leading to an
office space. Big wide hallways lead to the immense primary bedroom and bath which has also
been updated. Screened back porch leads to the huge back yard and is fully fenced with
plenty of room for a pool. Garage has a pull down attic with storage space. You will definitely
want to see this home in the lovely Black Bear neighborhood with rolling hills and lakes, public
golf course, tennis courts, playground and even better, your HOA dues cover cable and
internet.
Location
State FL
County Lake
Community Estates At Black Bear
Zoning PUD
Interior
Interior Features Ceiling Fans(s), Eat-in Kitchen, High Ceilings, Primary Bedroom Main Floor, Solid Wood Cabinets, Vaulted Ceiling(s), Window Treatments
Heating Central, Electric
Cooling Central Air
Flooring Carpet, Tile
Fireplace false
Appliance Built-In Oven, Cooktop, Dishwasher, Disposal, Electric Water Heater, Microwave, Range, Refrigerator
Laundry Inside, Laundry Room
Exterior
Exterior Feature Irrigation System, Rain Gutters, Sprinkler Metered
Parking Features Driveway, Garage Door Opener, Garage Faces Side
Garage Spaces 2.0
Fence Fenced
Community Features Clubhouse, Deed Restrictions, Golf, Playground, Restaurant, Tennis Courts
Utilities Available BB/HS Internet Available, Cable Available, Electricity Available, Electricity Connected, Sewer Connected, Sprinkler Meter
Amenities Available Playground, Tennis Court(s)
Roof Type Shingle
Attached Garage true
Garage true
Private Pool No
Building
Entry Level One
Foundation Slab
Lot Size Range 1/2 to less than 1
Sewer Public Sewer
Water Private
Structure Type Block,Stucco
New Construction false
Others
Pets Allowed Breed Restrictions, Yes
HOA Fee Include Cable TV,Internet,Maintenance Grounds
Senior Community No
Ownership Fee Simple
Monthly Total Fees $127
Acceptable Financing Cash, Conventional, FHA, VA Loan
Membership Fee Required Required
Listing Terms Cash, Conventional, FHA, VA Loan
Num of Pet 3
Special Listing Condition None


"Molly's job is to find and attract mastery-based agents to the office, protect the culture, and make sure everyone is happy! "





