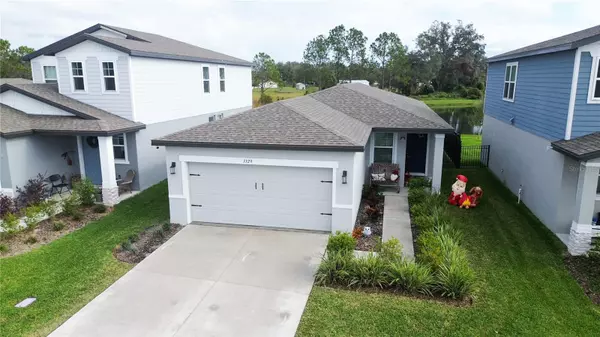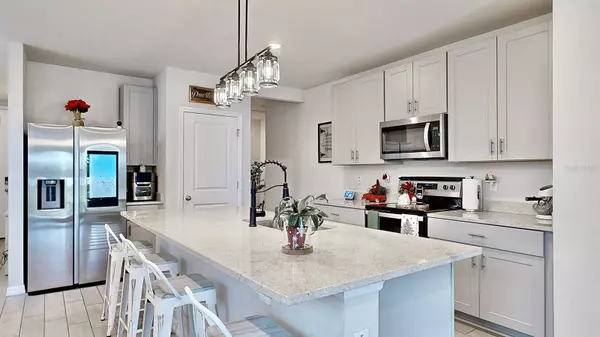4 Beds
2 Baths
1,687 SqFt
4 Beds
2 Baths
1,687 SqFt
Key Details
Property Type Single Family Home
Sub Type Single Family Residence
Listing Status Active
Purchase Type For Sale
Square Footage 1,687 sqft
Price per Sqft $216
Subdivision Monroe Meadows
MLS Listing ID TB8334134
Bedrooms 4
Full Baths 2
HOA Fees $130/mo
HOA Y/N Yes
Originating Board Stellar MLS
Year Built 2022
Annual Tax Amount $4,626
Lot Size 4,356 Sqft
Acres 0.1
Lot Dimensions 40x110
Property Description
This stunning 2022 construction boasts a generous 1,687 square feet of meticulously designed living space. The home features four spacious bedrooms and two elegant bathrooms, ensuring ample room for family and guests. The interior is highlighted by high ceilings and a sleek, contemporary design, emphasized by 42" pebble gray kitchen cabinets adorned with modern hardware, complemented by white fantasy granite countertops in the kitchen and all bathrooms. The entire living area is adorned with 16x24 wood-look plank light gray tile, adding a touch of sophistication to this exquisite home.
The kitchen is equipped with stainless steel Whirlpool appliances, perfect for crafting gourmet meals. Energy-efficient features throughout the house ensure a sustainable living environment.
With its move-in-ready condition, this home invites you to begin your new chapter in a residence where every detail has been curated for supreme comfort and style. Don't miss the opportunity to own a piece of serene, suburban living with all the benefits of a city lifestyle close at hand.
Location
State FL
County Pasco
Community Monroe Meadows
Zoning RES
Interior
Interior Features Ceiling Fans(s), High Ceilings, Open Floorplan, Primary Bedroom Main Floor, Solid Surface Counters, Solid Wood Cabinets, Thermostat, Walk-In Closet(s)
Heating Electric
Cooling Central Air
Flooring Carpet, Ceramic Tile
Furnishings Unfurnished
Fireplace false
Appliance Dishwasher, Disposal, Electric Water Heater, Microwave, Range, Refrigerator
Laundry Laundry Room
Exterior
Exterior Feature Irrigation System, Lighting, Sidewalk, Sliding Doors
Parking Features Driveway, Garage Door Opener
Garage Spaces 2.0
Pool Other
Community Features Deed Restrictions, Park, Pool
Utilities Available Cable Available, Electricity Available, Electricity Connected, Phone Available, Public, Sewer Available, Sewer Connected, Street Lights, Underground Utilities, Water Available, Water Connected
Amenities Available Park, Pool
Roof Type Shingle
Porch Patio
Attached Garage true
Garage true
Private Pool No
Building
Lot Description In County, Near Public Transit, Sidewalk, Paved
Entry Level One
Foundation Slab
Lot Size Range 0 to less than 1/4
Builder Name Meritage Homes
Sewer Public Sewer
Water Public
Architectural Style Florida
Structure Type Block,Stucco
New Construction false
Schools
Elementary Schools Chester W Taylor Elemen-Po
Middle Schools Raymond B Stewart Middle-Po
High Schools Zephryhills High School-Po
Others
Pets Allowed Yes
Senior Community No
Ownership Fee Simple
Monthly Total Fees $130
Acceptable Financing Cash, Conventional, FHA, VA Loan
Membership Fee Required Required
Listing Terms Cash, Conventional, FHA, VA Loan
Special Listing Condition None

"Molly's job is to find and attract mastery-based agents to the office, protect the culture, and make sure everyone is happy! "





