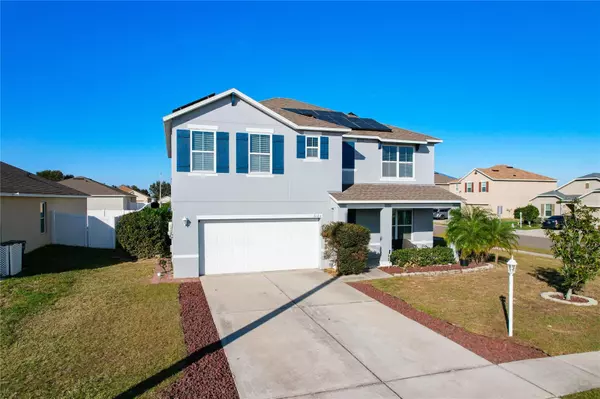6 Beds
3 Baths
2,696 SqFt
6 Beds
3 Baths
2,696 SqFt
Key Details
Property Type Single Family Home
Sub Type Single Family Residence
Listing Status Active
Purchase Type For Sale
Square Footage 2,696 sqft
Price per Sqft $157
Subdivision Forest Ridge
MLS Listing ID O6269918
Bedrooms 6
Full Baths 3
HOA Fees $193/qua
HOA Y/N Yes
Originating Board Stellar MLS
Year Built 2017
Annual Tax Amount $5,415
Lot Size 8,712 Sqft
Acres 0.2
Property Description
On the first floor, you will find the dining area, an open-plan family room, and a secondary room that can be used for guests or as a home office. Ascend to the second floor, where the expansive primary suite awaits, along with a collection of well-appointed secondary bedrooms and a laundry room.
Outside, indulge in the oversized patio, designed for your ultimate relaxation and enjoyment. This property is perfect for those seeking an expansive vacation home and/or investment opportunity.
Conveniently located just minutes from Legoland and the magic of Disney World, as well as all the shopping and dining options in the area, this home is an ideal retreat for those seeking both convenience and indulgence.
Location
State FL
County Polk
Community Forest Ridge
Interior
Interior Features Ceiling Fans(s), Eat-in Kitchen, High Ceilings, Living Room/Dining Room Combo, Open Floorplan, Walk-In Closet(s)
Heating Central
Cooling Central Air
Flooring Carpet, Ceramic Tile
Fireplace false
Appliance Dishwasher, Dryer, Microwave, Range, Refrigerator, Washer
Laundry Inside, Upper Level
Exterior
Exterior Feature Balcony, Irrigation System
Garage Spaces 2.0
Utilities Available Electricity Available, Solar, Water Connected
Roof Type Shingle
Porch Front Porch
Attached Garage true
Garage true
Private Pool No
Building
Lot Description Corner Lot, City Limits, Oversized Lot, Sidewalk, Paved
Entry Level Two
Foundation Slab
Lot Size Range 0 to less than 1/4
Sewer Public Sewer
Water Public
Structure Type Block
New Construction false
Others
Pets Allowed Yes
Senior Community No
Ownership Fee Simple
Monthly Total Fees $64
Acceptable Financing Cash, Conventional, FHA, VA Loan
Membership Fee Required Required
Listing Terms Cash, Conventional, FHA, VA Loan
Special Listing Condition None

"Molly's job is to find and attract mastery-based agents to the office, protect the culture, and make sure everyone is happy! "





