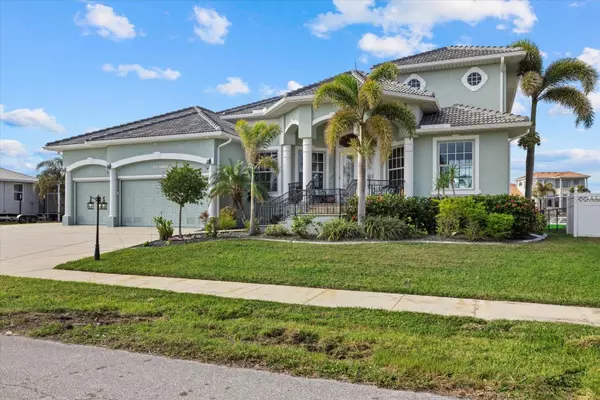4 Beds
4 Baths
3,269 SqFt
4 Beds
4 Baths
3,269 SqFt
Key Details
Property Type Single Family Home
Sub Type Single Family Residence
Listing Status Active
Purchase Type For Sale
Square Footage 3,269 sqft
Price per Sqft $458
Subdivision Port Charlotte Sec 040
MLS Listing ID A4635198
Bedrooms 4
Full Baths 4
HOA Y/N No
Originating Board Stellar MLS
Year Built 2007
Annual Tax Amount $9,730
Lot Size 0.290 Acres
Acres 0.29
Property Description
As you approach this architectural masterpiece, you'll be captivated by its well thought out design and lush tropical curb appeal. Built with the highest quality block stucco construction, this home stands at an impressive 13.5 feet above sea level, including the pool, ensuring peace of mind during hurricane season. The new concrete tile roof is a testament to durability and craftsmanship. Turnkey optional.
Upon entering, you will be greeted by an open concept living room seamlessly that transitions into the Florida room, which opens to the brick paver lanai. Here, you'll find a designer custom infinity pool, an overflowing hot tub with a separate high-output pump for spa jets, and a new electric heater. The outdoor kitchen, complete with cabinets, a sink, and a fridge, is perfect for entertaining. The lanai's rope lighting, controlled via cellphone, adds a touch of ambiance for evening gatherings. The master suite offers a haven of luxury featuring granite counters, a jetted tub, a custom closet, and a private toilet room with a bidet. One of the bathrooms features a steam shower. The chef's kitchen is a culinary enthusiast's dream, boasting granite counters, wood cabinetry, and stainless-steel appliances to even include a double oven and a wine refrigerator. There is a with a built-in desk with matching granite and plenty of storage cabinets. For boating enthusiasts, the property boasts a high-quality 3-tier all-cement dock with a matching concrete tile roof and a 10,000 lbs.boat lift with remote control. The dock offers direct sailboat access to the Harbor, making it ideal for world-class boating, fishing, and sailing. Smart home features abound, with front post lights, door locks, and garage doors all controllable via cell phone. The front door lock allows programmable codes for different users, with controlled access times and a log of entry times. The 3-car extra-large garage features remote cell phone control, an external keypad, and roll-down screen doors to keep bugs out. There is a central vacuum system throughout the home. The upstairs guest suite features a custom kitchenette and a balcony with stunning views of intersecting canals. The indoor/outdoor room, equipped with hurricane sliders, can seamlessly convert from a part of your indoor great room to an outdoor lanai party area. Additional conveniences include driveways with RV hookups, a high-end central manifold plumbing system, an 80-gallon stainless steel commercial hot water heater with a lifetime warranty, and outdoor flood lights with cameras.
Surrounded by several varieties of full grown fruit trees, this home is not only a sanctuary but also a place for nature lovers. It has remained resilient, unaffected by hurricanes Helene and Milton, demonstrating its superior construction and design.
Perfectly positioned with direct sailboat access to the Harbor, this home provides the ultimate in luxurious living and resilience. There are dozens of restaurants and shops within a mile of this home and I-75 is just a few miles away for your traveling needs.
Location
State FL
County Charlotte
Community Port Charlotte Sec 040
Zoning RSF3.5
Direction SE
Rooms
Other Rooms Interior In-Law Suite w/No Private Entry
Interior
Interior Features Ceiling Fans(s), Coffered Ceiling(s), Eat-in Kitchen, High Ceilings, Kitchen/Family Room Combo, Living Room/Dining Room Combo, Open Floorplan, Primary Bedroom Main Floor, Solid Surface Counters, Solid Wood Cabinets, Split Bedroom, Stone Counters, Thermostat, Tray Ceiling(s), Walk-In Closet(s), Window Treatments
Heating Central, Electric
Cooling Central Air, Zoned
Flooring Ceramic Tile, Hardwood
Furnishings Negotiable
Fireplace false
Appliance Built-In Oven, Cooktop, Dishwasher, Disposal, Dryer, Electric Water Heater, Ice Maker, Microwave, Refrigerator, Washer, Wine Refrigerator
Laundry Electric Dryer Hookup, Inside, Laundry Room, Washer Hookup
Exterior
Exterior Feature Balcony, Irrigation System, Lighting
Parking Features Boat, Driveway, Garage Door Opener, Oversized, RV Parking
Garage Spaces 3.0
Fence Chain Link
Pool Gunite, Heated, In Ground, Infinity, Lighting
Utilities Available BB/HS Internet Available, Cable Available, Electricity Connected, Sewer Connected, Water Connected
Waterfront Description Canal - Saltwater,Canal Front
View Y/N Yes
Water Access Yes
Water Access Desc Canal - Saltwater,Gulf/Ocean,Gulf/Ocean to Bay,Intracoastal Waterway
View Pool, Water
Roof Type Tile
Porch Covered, Front Porch, Patio, Porch, Rear Porch, Screened
Attached Garage true
Garage true
Private Pool Yes
Building
Lot Description Flood Insurance Required, FloodZone, In County, Landscaped, Street Dead-End, Paved
Entry Level Two
Foundation Block, Slab
Lot Size Range 1/4 to less than 1/2
Sewer Public Sewer
Water Public
Architectural Style Coastal, Florida
Structure Type Block,Stucco
New Construction false
Schools
Elementary Schools Peace River Elementary
Middle Schools Port Charlotte Middle
High Schools Port Charlotte High
Others
Pets Allowed Yes
Senior Community No
Pet Size Extra Large (101+ Lbs.)
Ownership Fee Simple
Acceptable Financing Cash, Conventional
Listing Terms Cash, Conventional
Num of Pet 5
Special Listing Condition None

"Molly's job is to find and attract mastery-based agents to the office, protect the culture, and make sure everyone is happy! "





