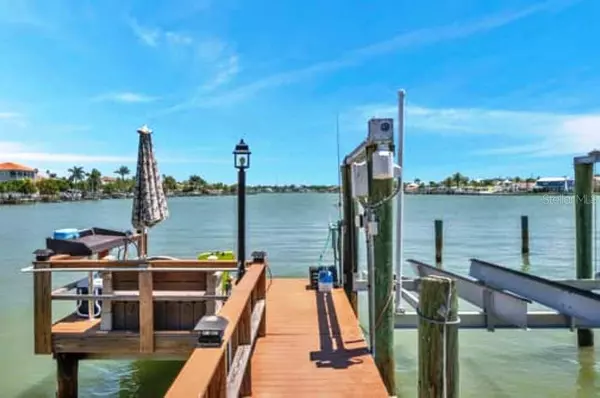4 Beds
3 Baths
2,870 SqFt
4 Beds
3 Baths
2,870 SqFt
Key Details
Property Type Single Family Home
Sub Type Single Family Residence
Listing Status Active
Purchase Type For Sale
Square Footage 2,870 sqft
Price per Sqft $520
Subdivision Redington Beach Homes 5Th Add
MLS Listing ID TB8338921
Bedrooms 4
Full Baths 3
HOA Y/N No
Originating Board Stellar MLS
Year Built 1951
Annual Tax Amount $7,035
Lot Size 7,405 Sqft
Acres 0.17
Lot Dimensions 65x101
Property Description
Location
State FL
County Pinellas
Community Redington Beach Homes 5Th Add
Zoning SINGLE FAM
Rooms
Other Rooms Breakfast Room Separate, Den/Library/Office, Inside Utility
Interior
Interior Features Ceiling Fans(s), Eat-in Kitchen, Elevator, Living Room/Dining Room Combo, Open Floorplan, PrimaryBedroom Upstairs, Split Bedroom, Walk-In Closet(s), Window Treatments
Heating Central, Heat Pump, Zoned
Cooling Central Air, Zoned
Flooring Bamboo, Hardwood, Tile
Fireplaces Type Family Room, Gas, Primary Bedroom
Fireplace true
Appliance Tankless Water Heater, Water Softener
Laundry Inside, Laundry Room
Exterior
Exterior Feature Balcony, Irrigation System, Rain Gutters, Sliding Doors, Sprinkler Metered
Parking Features Circular Driveway, Driveway, Garage Door Opener, Ground Level, Guest, Split Garage
Garage Spaces 2.0
Fence Fenced, Masonry
Community Features Irrigation-Reclaimed Water, Park, Playground
Utilities Available BB/HS Internet Available, Cable Available, Electricity Available, Fiber Optics, Natural Gas Available, Public, Sewer Connected, Sprinkler Meter, Sprinkler Recycled, Street Lights, Underground Utilities, Water Connected
Waterfront Description Bay/Harbor,Gulf/Ocean to Bay
View Y/N Yes
Water Access Yes
Water Access Desc Bay/Harbor,Gulf/Ocean,Gulf/Ocean to Bay
View Water
Roof Type Shingle
Porch Patio
Attached Garage true
Garage true
Private Pool No
Building
Lot Description Flood Insurance Required, FloodZone, City Limits, Paved
Story 2
Entry Level Two
Foundation Slab
Lot Size Range 0 to less than 1/4
Sewer Public Sewer
Water Public
Architectural Style Custom
Structure Type Block,Stucco
New Construction false
Schools
Elementary Schools Bauder Elementary-Pn
Middle Schools Seminole Middle-Pn
High Schools Seminole High-Pn
Others
Pets Allowed Yes
HOA Fee Include None
Senior Community No
Ownership Fee Simple
Acceptable Financing Cash
Listing Terms Cash
Special Listing Condition None

"Molly's job is to find and attract mastery-based agents to the office, protect the culture, and make sure everyone is happy! "





