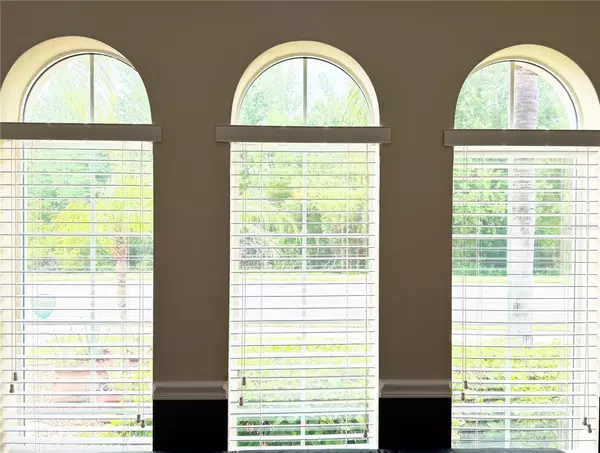5 Beds
3 Baths
3,073 SqFt
5 Beds
3 Baths
3,073 SqFt
Key Details
Property Type Single Family Home
Sub Type Single Family Residence
Listing Status Active
Purchase Type For Sale
Square Footage 3,073 sqft
Price per Sqft $208
Subdivision Country Walk Increment F Ph 02
MLS Listing ID TB8346263
Bedrooms 5
Full Baths 3
HOA Fees $58/mo
HOA Y/N Yes
Originating Board Stellar MLS
Year Built 2008
Annual Tax Amount $7,010
Lot Size 6,969 Sqft
Acres 0.16
Property Description
Step inside to an inviting open-concept layout, where the spacious living and dining areas are enhanced by elegant crown molding. The kitchen boasts granite countertops, 42-inch wood cabinetry, and a sleek stainless steel backsplash—a perfect space for cooking, entertaining, and gathering with loved ones.
Experience Florida living at its finest with a resort-style beach entry POOL, complete with an in-pool table and bench, all set within a travertine-tiled, screened-in patio—ideal for both relaxation and entertaining.
Designed for versatility, this home features a first-floor bedroom and a spacious second-floor bonus room, perfect for a playroom, media room, or home office. The luxurious master suite provides a private retreat with a tray ceiling, walk-in closet, and en-suite bath.
Major updates include a NEW ROOF (2024) and stylish laminate flooring in all bedrooms and the great room. Plus, enjoy the benefits of a low HOA and NO flood zone.
The Country Walk community offers resort-style amenities, including a clubhouse, two pools, tennis & basketball courts, a soccer field, fitness center, dog park, playground, cable TV, high-speed internet, and more!
Prime location! Conveniently close to top-rated schools, Wiregrass Mall, Tampa Premium Outlets, The Grove, great restaurants, many
entertainment options, medical facilities, Busch Gardens, USF, PHSC, and with easy access to I-75 and I-275.
Don't miss this incredible opportunity—schedule your showing today!
Location
State FL
County Pasco
Community Country Walk Increment F Ph 02
Zoning MPUD
Interior
Interior Features Built-in Features, Ceiling Fans(s), Coffered Ceiling(s), Crown Molding, Eat-in Kitchen, Open Floorplan, PrimaryBedroom Upstairs, Solid Surface Counters, Solid Wood Cabinets, Stone Counters, Walk-In Closet(s)
Heating Central, Electric
Cooling Central Air
Flooring Ceramic Tile, Laminate, Travertine
Fireplace false
Appliance Dishwasher, Disposal, Dryer, Electric Water Heater, Microwave, Range, Refrigerator, Washer, Water Softener
Laundry Inside, Laundry Room
Exterior
Exterior Feature Garden, Sidewalk, Tennis Court(s)
Garage Spaces 2.0
Pool Child Safety Fence, In Ground, Salt Water, Screen Enclosure
Utilities Available Cable Available, Cable Connected, Electricity Available, Sewer Available
View Trees/Woods
Roof Type Shingle
Attached Garage false
Garage true
Private Pool Yes
Building
Lot Description Cul-De-Sac
Story 2
Entry Level Two
Foundation Slab
Lot Size Range 0 to less than 1/4
Sewer Public Sewer
Water None
Structure Type Block,Concrete,Stucco
New Construction false
Others
Pets Allowed Yes
Senior Community No
Ownership Fee Simple
Monthly Total Fees $58
Membership Fee Required Required
Special Listing Condition None

"Molly's job is to find and attract mastery-based agents to the office, protect the culture, and make sure everyone is happy! "





