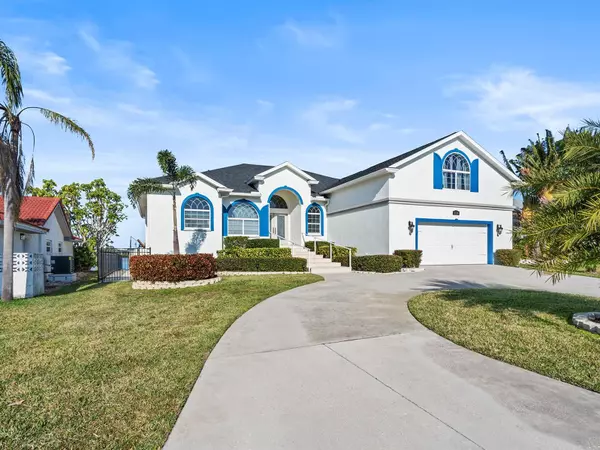5 Beds
4 Baths
2,906 SqFt
5 Beds
4 Baths
2,906 SqFt
Key Details
Property Type Single Family Home
Sub Type Single Family Residence
Listing Status Active
Purchase Type For Sale
Square Footage 2,906 sqft
Price per Sqft $756
Subdivision Apollo Beach Unit 13 Pt 2
MLS Listing ID O6278315
Bedrooms 5
Full Baths 4
HOA Y/N No
Originating Board Stellar MLS
Year Built 2005
Annual Tax Amount $19,221
Lot Size 9,583 Sqft
Acres 0.22
Lot Dimensions 77x125
Property Sub-Type Single Family Residence
Property Description
A fully renovated luxury retreat designed to offer comfort, elegance, and an unparalleled coastal lifestyle. Fully furnished, this home features 5 spacious bedrooms and 4 bathrooms, making it ideal for large families or entertaining guests in style. Recent renovations, including a modern kitchen and impact windows, seamlessly blend contemporary design with functionality.
Situated on a 28-foot-deep canal, this property is perfect for owners of large boats, with a strategic location that provides easy access to Tampa Bay and the Gulf of Mexico. With no HOA restrictions, this home offers maximum freedom and versatility. Additionally, it is conveniently located near St. Petersburg, Tampa, and the charming Anna Maria Island.
Key Features
Design & Space
5 spacious bedrooms:
The primary bedroom offers ample space, stunning views, and an en-suite bathroom.
Extra-large guest rooms, perfect for hosting visitors comfortably.
4 renovated bathrooms:
Modern, high-quality finishes throughout.
Modern Renovations
Brand-new kitchen:
Top of the line appliances.
Open-concept design, ideal for gatherings and entertaining.
Sleek countertops and contemporary cabinetry.
Impact windows:
Enhanced security and energy efficiency.
Updated flooring:
High-quality porcelain flooring throughout, combining functionality and style.
Outdoor & Waterfront Living
28-foot-deep canal:
Perfect for large boats or yachts.
Direct access to Tampa Bay and the Gulf of Mexico.
Resort-style pool area:
Fully enclosed pool with a spacious patio area for relaxing or entertaining.
Large lanai to enjoy the outdoors.
Breathtaking sunsets:
Spectacular water views from both outdoor spaces and interior windows.
Flexible Lifestyle & Prime Location
No HOA restrictions:
Complete freedom to customize and use the property as you wish.
Prime location:
Close to St. Petersburg, Tampa, and Anna Maria Island.
Easy access to top-rated beaches, recreational activities, and entertainment hubs.
Why You'll Love This Property
This home is more than just a property—it's a private retreat designed to maximize waterfront living. With modern upgrades, spacious rooms, and an unbeatable location near Tampa Bay's most desirable destinations, this home is perfect for those seeking luxury, comfort, and a one-of-a-kind connection to nature and coastal activities. This Estate is within 35 minutes of downtown Tampa, Tampa's airport, MacDill Air Force base, St. Pete and Sarasota/ Bradenton's award winning beaches! If you are in the market for a stunning bayfront home you won't want to miss this one!
Don't miss the opportunity to make this place your home or vacation getaway! Contact us today to schedule your private tour and experience the magic of this unique property.
Location
State FL
County Hillsborough
Community Apollo Beach Unit 13 Pt 2
Zoning RSC-6
Rooms
Other Rooms Attic, Bonus Room, Den/Library/Office, Inside Utility
Interior
Interior Features Built-in Features, Ceiling Fans(s), Central Vaccum, Eat-in Kitchen, High Ceilings, Primary Bedroom Main Floor, Solid Surface Counters, Solid Wood Cabinets, Split Bedroom, Stone Counters, Thermostat, Tray Ceiling(s), Walk-In Closet(s), Window Treatments
Heating Central, Electric, Zoned
Cooling Central Air, Zoned
Flooring Carpet, Ceramic Tile
Fireplaces Type Circulating, Gas, Living Room
Furnishings Unfurnished
Fireplace true
Appliance Built-In Oven, Convection Oven, Cooktop, Dishwasher, Disposal, Dryer, Electric Water Heater, Exhaust Fan, Microwave, Range Hood, Refrigerator, Washer
Laundry Corridor Access, Inside, Laundry Room
Exterior
Exterior Feature Hurricane Shutters, Irrigation System, Lighting, Private Mailbox, Rain Gutters, Sliding Doors, Sprinkler Metered
Parking Features Circular Driveway, Garage Door Opener, Oversized
Garage Spaces 2.0
Fence Vinyl
Pool Auto Cleaner, Gunite, In Ground, Lighting, Outside Bath Access, Pool Alarm, Salt Water, Self Cleaning, Solar Cover, Solar Heat
Community Features Park, Playground, Racquetball
Utilities Available BB/HS Internet Available, Cable Connected, Electricity Connected, Phone Available, Propane, Public, Sewer Connected, Solar, Sprinkler Meter, Sprinkler Well, Street Lights, Water Connected
Waterfront Description Bay/Harbor
View Y/N Yes
Water Access Yes
Water Access Desc Bay/Harbor
View Water
Roof Type Shingle
Porch Covered, Deck, Front Porch, Rear Porch
Attached Garage true
Garage true
Private Pool Yes
Building
Lot Description Flood Insurance Required, FloodZone, In County, Landscaped, Street Dead-End, Paved, Unincorporated
Entry Level Two
Foundation Stem Wall
Lot Size Range 0 to less than 1/4
Sewer Public Sewer
Water Public, Well
Architectural Style Traditional
Structure Type Block,Stucco
New Construction false
Others
Pets Allowed Yes
Senior Community No
Ownership Fee Simple
Acceptable Financing Cash, Conventional, VA Loan
Listing Terms Cash, Conventional, VA Loan
Special Listing Condition None
Virtual Tour https://youtu.be/i3jxl5bNG88

"Molly's job is to find and attract mastery-based agents to the office, protect the culture, and make sure everyone is happy! "





