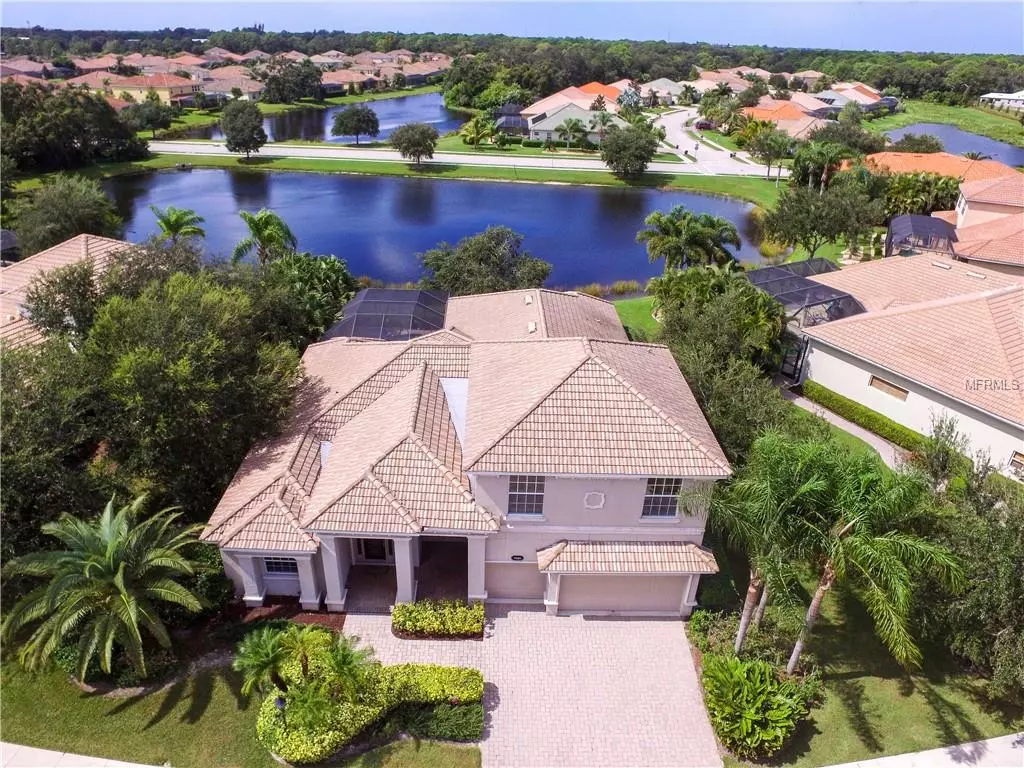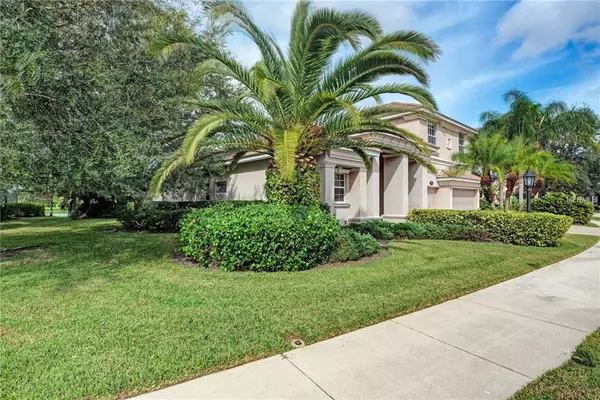$590,000
$600,000
1.7%For more information regarding the value of a property, please contact us for a free consultation.
4 Beds
4 Baths
4,083 SqFt
SOLD DATE : 03/08/2019
Key Details
Sold Price $590,000
Property Type Single Family Home
Sub Type Single Family Residence
Listing Status Sold
Purchase Type For Sale
Square Footage 4,083 sqft
Price per Sqft $144
Subdivision Red Hawk Reserve Ph 1
MLS Listing ID A4415732
Sold Date 03/08/19
Bedrooms 4
Full Baths 4
Construction Status Financing,Inspections
HOA Fees $108/ann
HOA Y/N Yes
Year Built 2005
Annual Tax Amount $5,855
Lot Size 0.340 Acres
Acres 0.34
Property Description
Check out this gorgeous and exceptional pool/spa home positioned on 1/3 of an acre lake front lot. With four bedrooms, four bathrooms, den, office, upstairs bonus room, three car garage, and over 4,000+ square feet, this home has a great value. This home was built with contemporary architectural design and a variety of builder featured upgrades that separate this home from the rest. Ceilings range from 12’ to over 16’ and door frames are all 8 feet high. Architectural details include a multitude of columns, niches, arches, tray ceilings, crown molding, and built ins. The gourmet kitchen overlooks the family room, heated pool, and lake. The kitchen features solid wood cabinets with soft close drawers, cabinet pull outs, and stainless-steel appliances. Red Hawk Reserve is a beautifully maintained and GATED community just east of I-75 and right across the street from Twin Lakes Park. It is zoned to Lakeview Elementary, Sarasota Middle School, and Riverview High School.
Location
State FL
County Sarasota
Community Red Hawk Reserve Ph 1
Zoning RSF1
Rooms
Other Rooms Attic, Bonus Room, Den/Library/Office, Family Room, Formal Dining Room Separate, Inside Utility, Loft, Storage Rooms
Interior
Interior Features Built-in Features, Cathedral Ceiling(s), Ceiling Fans(s), Crown Molding, Eat-in Kitchen, High Ceilings, Kitchen/Family Room Combo, Solid Wood Cabinets, Split Bedroom, Stone Counters, Thermostat, Vaulted Ceiling(s), Walk-In Closet(s), Window Treatments
Heating Central
Cooling Central Air
Flooring Carpet, Ceramic Tile, Tile, Wood
Furnishings Unfurnished
Fireplace false
Appliance Built-In Oven, Cooktop, Dishwasher, Disposal, Electric Water Heater, Exhaust Fan, Ice Maker, Microwave, Refrigerator
Laundry Inside, Laundry Room
Exterior
Exterior Feature Hurricane Shutters, Irrigation System, Sidewalk, Sliding Doors
Parking Features Driveway, Garage Door Opener
Garage Spaces 3.0
Pool Child Safety Fence, Gunite, Heated, In Ground, Screen Enclosure, Tile
Community Features Deed Restrictions, Gated, Sidewalks
Utilities Available Cable Available, Electricity Available, Phone Available, Sprinkler Recycled, Street Lights, Underground Utilities, Water Available
Waterfront Description Lake
View Y/N 1
View Water
Roof Type Tile
Porch Covered, Patio, Screened
Attached Garage true
Garage true
Private Pool Yes
Building
Story 2
Entry Level Two
Foundation Slab
Lot Size Range 1/2 Acre to 1 Acre
Sewer Public Sewer
Water Canal/Lake For Irrigation
Structure Type Block,Stucco
New Construction false
Construction Status Financing,Inspections
Schools
Elementary Schools Lakeview Elementary
Middle Schools Sarasota Middle
High Schools Riverview High
Others
Pets Allowed Yes
Senior Community No
Ownership Fee Simple
Monthly Total Fees $108
Acceptable Financing Cash, Conventional
Membership Fee Required Required
Listing Terms Cash, Conventional
Special Listing Condition None
Read Less Info
Want to know what your home might be worth? Contact us for a FREE valuation!

Our team is ready to help you sell your home for the highest possible price ASAP

© 2024 My Florida Regional MLS DBA Stellar MLS. All Rights Reserved.
Bought with KELLER WILLIAMS CLASSIC GROUP

"Molly's job is to find and attract mastery-based agents to the office, protect the culture, and make sure everyone is happy! "





