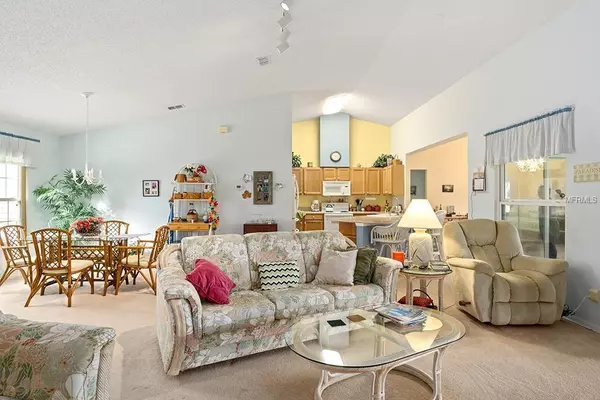$206,000
$209,900
1.9%For more information regarding the value of a property, please contact us for a free consultation.
3 Beds
2 Baths
1,790 SqFt
SOLD DATE : 03/29/2019
Key Details
Sold Price $206,000
Property Type Single Family Home
Sub Type Single Family Residence
Listing Status Sold
Purchase Type For Sale
Square Footage 1,790 sqft
Price per Sqft $115
Subdivision Plantation At Leesburg Glen Eagle Vlg The
MLS Listing ID G5010260
Sold Date 03/29/19
Bedrooms 3
Full Baths 2
Construction Status Appraisal,Financing,Inspections
HOA Fees $100/mo
HOA Y/N Yes
Year Built 1996
Annual Tax Amount $1,971
Lot Size 9,583 Sqft
Acres 0.22
Lot Dimensions 44x132x58x57x118
Property Description
Exceptional Turn Key furnished Home and Location, Conservation, Golf Course and Cul De Sac!!! Fabulous open floor plan with lots of room to entertain. A Must See Bring Your Discriminating Buyers-New HVAC 2009 Roof 2011 and new double pane windows in 2015! -Large Patio in the front to enjoy the evenings! Entrance with Tiled Foyer and Coat Closet -Formal Living/Dining Room Combo -Kitchen Wide Open to Family & Living Room - Fabulous Kitchen Classic Oak Solid Cabinetry, Long Breakfast Bar, B/I Microwave -Large Master Suite with Walk in Closet, Lanai Access & Conservation Views -Master Bath, Dual Vanities, Garden Tub & Large Glass Step in Shower. -Guest Bed w/Mirrored Closet & Conservation Views -Third Bedroom w/ Mirrored Closet -Guest Bath, Tiled Shower with Tub -Extended Lanai with access from Master, Living Room & Family Room is a Serene Haven Overlooking Nature Preserve & Golf Course -Oversized 2 Car Garage with Attic Stairs & Roll-Up Screen -Vaulted Ceilings in Living Areas -Flat 8' Ceilings in Bedrooms -Custom Window Treatments and Blinds -Gutters & Downspouts -Ceiling fans in all Bedrooms, LR, FR & 2 on Lanai
Location
State FL
County Lake
Community Plantation At Leesburg Glen Eagle Vlg The
Zoning PUD
Interior
Interior Features Cathedral Ceiling(s), Ceiling Fans(s), Eat-in Kitchen, High Ceilings, Kitchen/Family Room Combo, Living Room/Dining Room Combo, Open Floorplan, Split Bedroom, Vaulted Ceiling(s), Walk-In Closet(s), Window Treatments
Heating Electric, Heat Pump
Cooling Central Air
Flooring Carpet, Ceramic Tile, Vinyl
Furnishings Unfurnished
Fireplace false
Appliance Dishwasher, Disposal, Dryer, Electric Water Heater, Microwave, Range, Refrigerator, Washer
Exterior
Exterior Feature Irrigation System, Rain Gutters, Sliding Doors
Parking Features Garage Door Opener, Oversized
Garage Spaces 2.0
Community Features Association Recreation - Owned, Buyer Approval Required, Deed Restrictions, Fitness Center, Gated, Golf, Pool, Tennis Courts
Utilities Available BB/HS Internet Available, Cable Available, Electricity Connected, Fire Hydrant, Public, Underground Utilities
Amenities Available Fitness Center, Gated, Recreation Facilities, Security, Shuffleboard Court, Tennis Court(s)
View Golf Course, Park/Greenbelt, Trees/Woods
Roof Type Shingle
Porch Covered, Deck, Patio, Porch, Screened
Attached Garage true
Garage true
Private Pool No
Building
Lot Description In County, On Golf Course, Paved, Private
Entry Level One
Foundation Slab
Lot Size Range Up to 10,889 Sq. Ft.
Sewer Private Sewer
Water Private
Architectural Style Ranch
Structure Type Siding,Wood Frame
New Construction false
Construction Status Appraisal,Financing,Inspections
Others
Pets Allowed Yes
Senior Community Yes
Ownership Fee Simple
Monthly Total Fees $100
Membership Fee Required Required
Num of Pet 1
Special Listing Condition None
Read Less Info
Want to know what your home might be worth? Contact us for a FREE valuation!

Our team is ready to help you sell your home for the highest possible price ASAP

© 2025 My Florida Regional MLS DBA Stellar MLS. All Rights Reserved.
Bought with KELLER WILLIAMS GULFSIDE RLTY
"Molly's job is to find and attract mastery-based agents to the office, protect the culture, and make sure everyone is happy! "





