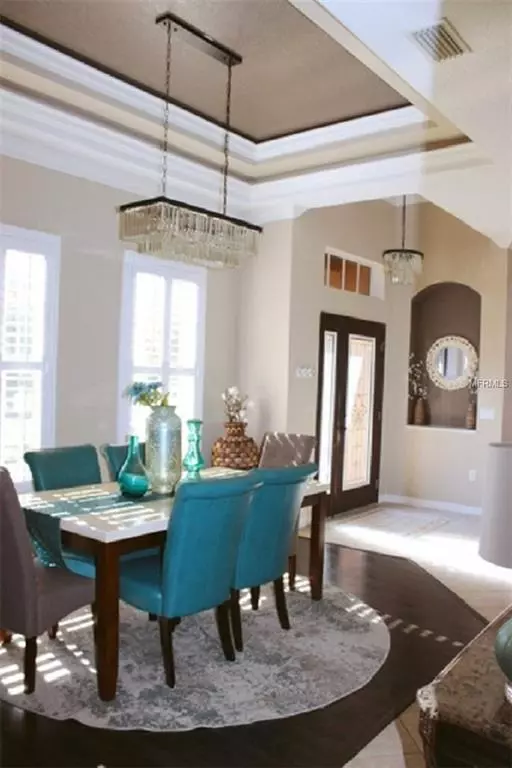$375,000
$374,900
For more information regarding the value of a property, please contact us for a free consultation.
4 Beds
3 Baths
2,312 SqFt
SOLD DATE : 08/12/2019
Key Details
Sold Price $375,000
Property Type Single Family Home
Sub Type Single Family Residence
Listing Status Sold
Purchase Type For Sale
Square Footage 2,312 sqft
Price per Sqft $162
Subdivision Creekside Sub
MLS Listing ID T3170094
Sold Date 08/12/19
Bedrooms 4
Full Baths 3
Construction Status Inspections
HOA Fees $102/mo
HOA Y/N Yes
Year Built 2006
Annual Tax Amount $4,368
Lot Size 0.480 Acres
Acres 0.48
Property Description
Video Walkthrough: https://youtu.be/18X3ymmitjk
Come see this incredible property zoned for “A Rated” FishHawk schools without the CDD fees and with plenty of room between neighbors. This home is in the exclusive gated Creekside subdivision with well over $50k in UPGRADES you won't find anywhere else in the area! The home boasts a gorgeous POOL with a SOLAR HEATER, SALT WATER system and a child safety fence on a Pebble Tec pool surface, a spacious and fully fenced half acre lot along with an underground electric pet fence with a private and serene view and no backyard neighbors! There is tile and laminate flooring throughout the entire home (NO CARPET!), GRANITE countertops in kitchen and all bathrooms, new STAINLESS STEEL appliances, plantation shutters, several FRENCH DOORS, 3M tinted windows, upgraded attic insulation, WHOLE HOME GENERATOR, Culligan water softener and updated REVERSE OSMOSIS system, new A/C unit (2018), entire home CENTRAL VACUUM system, recessed and tray lighting, beautiful architectural details, new lighting fixtures, and pull out CUSTOM SHELVING in the pantry. This immaculate home features BEAUTIFUL LANDSCAPING and a 3-car garage, a convenient split floorplan with the master suite on one side with dual walk in closets and three additional bedrooms on the other side with a Jack & Jill bath as well as a POOL BATH. If you are looking for a private lot, an excellent layout and gated security then you have found the perfect home.
Location
State FL
County Hillsborough
Community Creekside Sub
Zoning PD
Interior
Interior Features Ceiling Fans(s), Central Vaccum, Open Floorplan, Solid Wood Cabinets, Split Bedroom, Stone Counters, Tray Ceiling(s), Walk-In Closet(s)
Heating Electric, Propane
Cooling Central Air
Flooring Ceramic Tile, Laminate
Fireplace false
Appliance Dishwasher, Disposal, Dryer, Exhaust Fan, Gas Water Heater, Microwave, Range, Refrigerator, Washer, Water Filtration System, Whole House R.O. System
Laundry Laundry Room
Exterior
Exterior Feature Fence, French Doors, Sidewalk
Garage Spaces 3.0
Pool Gunite, In Ground, Salt Water, Screen Enclosure
Community Features Gated
Utilities Available BB/HS Internet Available, Cable Available, Electricity Connected, Phone Available, Propane
Amenities Available Gated
View Pool
Roof Type Shingle
Porch Covered, Screened
Attached Garage true
Garage true
Private Pool Yes
Building
Lot Description In County, Level, Oversized Lot, Sidewalk
Entry Level One
Foundation Slab
Lot Size Range 1/4 Acre to 21779 Sq. Ft.
Sewer Septic Tank
Water Well
Architectural Style Traditional
Structure Type Block,Stucco
New Construction false
Construction Status Inspections
Schools
Middle Schools Barrington Middle
High Schools Newsome-Hb
Others
Pets Allowed Yes
Senior Community No
Ownership Fee Simple
Monthly Total Fees $102
Acceptable Financing Cash, Conventional, FHA, VA Loan
Membership Fee Required Required
Listing Terms Cash, Conventional, FHA, VA Loan
Special Listing Condition None
Read Less Info
Want to know what your home might be worth? Contact us for a FREE valuation!

Our team is ready to help you sell your home for the highest possible price ASAP

© 2024 My Florida Regional MLS DBA Stellar MLS. All Rights Reserved.
Bought with CENTURY 21 AFFILIATED
"Molly's job is to find and attract mastery-based agents to the office, protect the culture, and make sure everyone is happy! "





