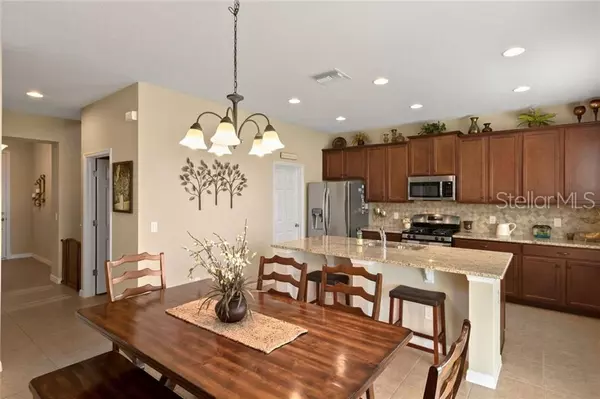$335,000
$349,900
4.3%For more information regarding the value of a property, please contact us for a free consultation.
6 Beds
4 Baths
2,562 SqFt
SOLD DATE : 08/20/2019
Key Details
Sold Price $335,000
Property Type Single Family Home
Sub Type Single Family Residence
Listing Status Sold
Purchase Type For Sale
Square Footage 2,562 sqft
Price per Sqft $130
Subdivision Ardmore Reserve Ph 3
MLS Listing ID G5017004
Sold Date 08/20/19
Bedrooms 6
Full Baths 3
Half Baths 1
Construction Status Appraisal,Financing,Inspections
HOA Fees $53/qua
HOA Y/N Yes
Year Built 2018
Annual Tax Amount $681
Lot Size 8,276 Sqft
Acres 0.19
Property Description
New Castle Model built by Hanover Family Builders. This model has a bedroom, full bath and half bath on the first floor. An open kitchen, with breakfast bar island opens to the dining area and family/living room. Tile floors, stainless steel appliances, sliding glass doors to the covered patio area. You can enjoy the convenience to the turnpike entrance only minutes from your driveway. The spectacular Disney firework display nightly and the views of the hills of Clermont are yours from this amazing home. The second floor of the home has a loft area, spacious master bedroom, laundry room and 4 additional bedrooms. Enjoy the community pool and play ground area which is walking/strolling distance from your home. Everything from schools, shopping, medical facilities, restaurants and entertainment are less than a 5 minute drive from home. Commuting couldn't be easier with the accesss to the turnpike mere minutes from here. Disney Theme Parks and Universal Studios, Orlando International Airport, Mall at Millenia all within a 30 minute drive from here. Central Florida is at your fingertips. Still under builder warranty and in pristine condition-you don't have to wait to build. Move in ready. Sellers are relocating and hate to leave the area.
Location
State FL
County Lake
Community Ardmore Reserve Ph 3
Zoning RES
Rooms
Other Rooms Family Room, Great Room, Inside Utility, Loft
Interior
Interior Features Built-in Features, Ceiling Fans(s), Eat-in Kitchen, Kitchen/Family Room Combo, Living Room/Dining Room Combo, Open Floorplan, Solid Surface Counters, Stone Counters, Walk-In Closet(s)
Heating Electric
Cooling Central Air, Zoned
Flooring Carpet, Tile
Fireplace false
Appliance Dishwasher, Disposal, Electric Water Heater, Microwave, Range, Refrigerator, Washer
Laundry Inside, Laundry Room, Upper Level
Exterior
Exterior Feature Irrigation System, Sidewalk, Sliding Doors
Parking Features Driveway, Garage Door Opener
Garage Spaces 2.0
Community Features Association Recreation - Owned, Deed Restrictions, Playground, Pool, Sidewalks
Utilities Available BB/HS Internet Available, Cable Connected, Electricity Connected, Public, Sewer Connected, Street Lights, Underground Utilities
Amenities Available Fence Restrictions, Park, Playground, Pool
Roof Type Shingle
Porch Covered, Patio, Porch, Rear Porch
Attached Garage true
Garage true
Private Pool No
Building
Lot Description City Limits, Level, Sidewalk, Paved
Entry Level Two
Foundation Slab
Lot Size Range Up to 10,889 Sq. Ft.
Builder Name Hanover Family Builder
Sewer Public Sewer
Water Public
Architectural Style Contemporary
Structure Type Block,Stucco,Wood Frame
New Construction false
Construction Status Appraisal,Financing,Inspections
Schools
Elementary Schools Grassy Lake Elementary
High Schools Lake Minneola High
Others
Pets Allowed Breed Restrictions, Number Limit, Yes
HOA Fee Include Common Area Taxes,Pool,Recreational Facilities
Senior Community No
Pet Size Large (61-100 Lbs.)
Ownership Fee Simple
Monthly Total Fees $53
Acceptable Financing Cash, Conventional, FHA, USDA Loan, VA Loan
Membership Fee Required Required
Listing Terms Cash, Conventional, FHA, USDA Loan, VA Loan
Num of Pet 2
Special Listing Condition None
Read Less Info
Want to know what your home might be worth? Contact us for a FREE valuation!

Our team is ready to help you sell your home for the highest possible price ASAP

© 2025 My Florida Regional MLS DBA Stellar MLS. All Rights Reserved.
Bought with COLDWELL BANKER THE RAGER GRP
"Molly's job is to find and attract mastery-based agents to the office, protect the culture, and make sure everyone is happy! "





