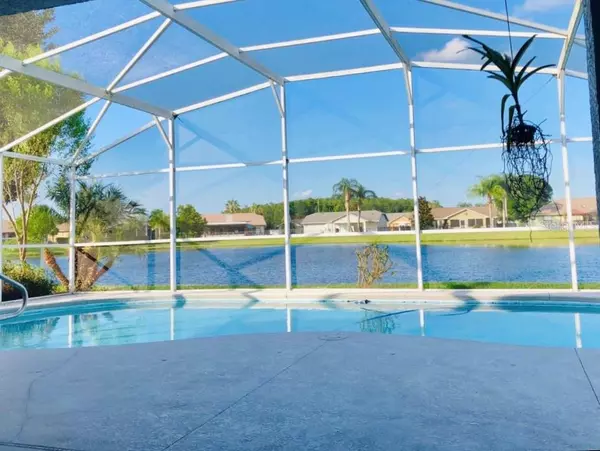$260,000
$249,900
4.0%For more information regarding the value of a property, please contact us for a free consultation.
3 Beds
3 Baths
1,780 SqFt
SOLD DATE : 08/19/2019
Key Details
Sold Price $260,000
Property Type Single Family Home
Sub Type Single Family Residence
Listing Status Sold
Purchase Type For Sale
Square Footage 1,780 sqft
Price per Sqft $146
Subdivision Sweetwater Creek Un2
MLS Listing ID S5020961
Sold Date 08/19/19
Bedrooms 3
Full Baths 2
Half Baths 1
Construction Status Appraisal,Inspections
HOA Fees $23/ann
HOA Y/N Yes
Year Built 2001
Annual Tax Amount $3,487
Lot Size 9,147 Sqft
Acres 0.21
Property Description
**Price just reduced!** Seller relocating soon so its priced to sell! This home is a MUST SEE! Beautiful pool home in the quaint neighborhood of Sweetwater Creek. The split floor plan brings privacy to the master suite while the entertainment/living spaces boast an open-air feeling as the natural light fills the area. The sparkling pool is not only a wonderful retreat on hot, summer days, but with the gorgeous pond backdrop, it makes for a fantastic place to relax and enjoy the view! This home boasts beautiful ceramic tile in common and wet areas. Brand new AC and pool filtration system installed this year! The community is located just a few miles from the Turnpike so you can easily travel throughout Central Florida. Just outside the community you will find shopping, restaurants, grocery stores, convenient stores, and more. Come see this wonderful home today!
Location
State FL
County Osceola
Community Sweetwater Creek Un2
Zoning SR1B
Interior
Interior Features Ceiling Fans(s), Eat-in Kitchen, High Ceilings, Open Floorplan, Walk-In Closet(s)
Heating Central, Electric
Cooling Central Air
Flooring Carpet, Ceramic Tile
Fireplace false
Appliance Dishwasher, Disposal, Microwave, Range, Refrigerator
Laundry Inside, Laundry Room
Exterior
Exterior Feature Fence, French Doors
Garage Spaces 2.0
Pool In Ground, Outside Bath Access, Screen Enclosure
Utilities Available BB/HS Internet Available, Electricity Connected, Public
View Y/N 1
View Trees/Woods, Water
Roof Type Shingle
Porch Front Porch
Attached Garage true
Garage true
Private Pool Yes
Building
Lot Description Sidewalk, Paved
Entry Level One
Foundation Slab
Lot Size Range Up to 10,889 Sq. Ft.
Sewer Public Sewer
Water Public
Architectural Style Florida
Structure Type Stucco
New Construction false
Construction Status Appraisal,Inspections
Others
Pets Allowed Yes
HOA Fee Include Maintenance Grounds
Senior Community No
Pet Size Medium (36-60 Lbs.)
Ownership Fee Simple
Monthly Total Fees $23
Acceptable Financing Cash, Conventional, FHA, VA Loan
Membership Fee Required Required
Listing Terms Cash, Conventional, FHA, VA Loan
Num of Pet 2
Special Listing Condition None
Read Less Info
Want to know what your home might be worth? Contact us for a FREE valuation!

Our team is ready to help you sell your home for the highest possible price ASAP

© 2024 My Florida Regional MLS DBA Stellar MLS. All Rights Reserved.
Bought with DENIKE REALTY AND PROPERTY MANAGEMENT LLC
"Molly's job is to find and attract mastery-based agents to the office, protect the culture, and make sure everyone is happy! "





