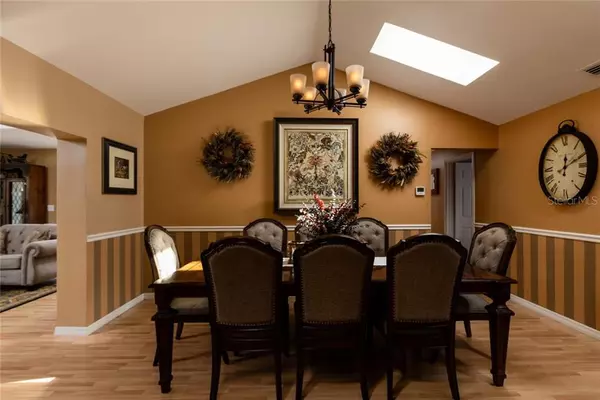$357,000
$365,000
2.2%For more information regarding the value of a property, please contact us for a free consultation.
4 Beds
3 Baths
2,098 SqFt
SOLD DATE : 03/23/2020
Key Details
Sold Price $357,000
Property Type Single Family Home
Sub Type Single Family Residence
Listing Status Sold
Purchase Type For Sale
Square Footage 2,098 sqft
Price per Sqft $170
Subdivision Eden Court
MLS Listing ID U8072501
Sold Date 03/23/20
Bedrooms 4
Full Baths 3
HOA Y/N No
Year Built 1970
Annual Tax Amount $2,228
Lot Size 9,583 Sqft
Acres 0.22
Lot Dimensions 72x135
Property Description
BACK ON THE MARKET WITH MANY NEW IMPROVEMENTS! Welcome To This Lovingly Maintained And Updated 4/3/2 Pool Home, Situated On A Quiet Family-Friendly Dead End Street. Upon Entering Through The Elegant Double Front Doors, You Will Be Greeted By The Warm, Naturally Lit Foyer And Formal Living And Dining Space With Sightlines Out To The Pool And Fully Fenced Yard. This Home Has Managed To Achieve The Perfect Combination Of Open Concept And Formal Living! The Owners Have Spared No Expense With The Rich Warm Toned Solid Wood Cabinets, Granite Countertops, Stainless Steel Appliances, Stone/Tiled Bathrooms, New Roof/AC 2018, And New Irrigation, To Name A Few. This Home Boasts Four Spacious Bedrooms, Three Full/Updated Baths, Outdoor Kitchen, Guest Suite, Split Floor Plan, Family Room With Wood Burning Fireplace, True Master Suite With French Doors Leading Out To The Pool, And Inside Laundry Room Equipped With Front Load Washer/Dryer. Less Than 20 Minutes To The Number One Beach In The Country. There Is Nothing Left To Do Here But Gather The Friends And Family And Kick Back And Enjoy Living In Paradise!
Location
State FL
County Pinellas
Community Eden Court
Zoning R-2
Interior
Interior Features Ceiling Fans(s), Crown Molding, Kitchen/Family Room Combo, Living Room/Dining Room Combo, Skylight(s), Solid Surface Counters, Solid Wood Cabinets, Split Bedroom, Thermostat
Heating Central
Cooling Central Air
Flooring Carpet, Laminate, Tile
Fireplace true
Appliance Cooktop, Dishwasher, Disposal, Dryer, Exhaust Fan, Microwave, Range Hood, Refrigerator, Washer
Exterior
Exterior Feature Fence, French Doors, Irrigation System, Lighting, Outdoor Grill
Parking Features Driveway
Garage Spaces 2.0
Pool In Ground
Utilities Available BB/HS Internet Available, Cable Available, Public, Sprinkler Well
Roof Type Shingle
Porch Deck
Attached Garage true
Garage true
Private Pool Yes
Building
Lot Description Street Dead-End
Story 1
Entry Level One
Foundation Slab
Lot Size Range Up to 10,889 Sq. Ft.
Sewer Public Sewer
Water None
Structure Type Block,Stucco
New Construction false
Others
Senior Community No
Ownership Fee Simple
Acceptable Financing Cash, Conventional, FHA, VA Loan
Listing Terms Cash, Conventional, FHA, VA Loan
Special Listing Condition None
Read Less Info
Want to know what your home might be worth? Contact us for a FREE valuation!

Our team is ready to help you sell your home for the highest possible price ASAP

© 2024 My Florida Regional MLS DBA Stellar MLS. All Rights Reserved.
Bought with BETTER HOMES AND GARDENS REAL ESTATE ATCHLEY PROPE
"Molly's job is to find and attract mastery-based agents to the office, protect the culture, and make sure everyone is happy! "





