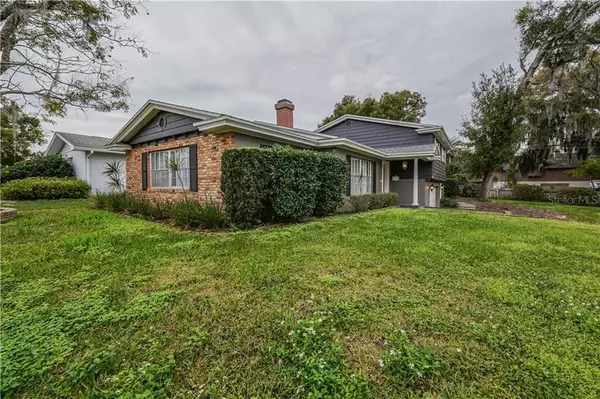$288,000
$292,000
1.4%For more information regarding the value of a property, please contact us for a free consultation.
3 Beds
2 Baths
1,600 SqFt
SOLD DATE : 04/30/2020
Key Details
Sold Price $288,000
Property Type Single Family Home
Sub Type Single Family Residence
Listing Status Sold
Purchase Type For Sale
Square Footage 1,600 sqft
Price per Sqft $180
Subdivision Holden Park
MLS Listing ID O5839581
Sold Date 04/30/20
Bedrooms 3
Full Baths 2
Construction Status Financing,Inspections
HOA Fees $2/ann
HOA Y/N Yes
Year Built 1964
Annual Tax Amount $4,140
Lot Size 0.280 Acres
Acres 0.28
Property Description
Fantastic Tri-Level Single Family Home On A Corner Lot! Don't miss this opportunity to own this beautiful 3 bedroom, 2 bathroom home in the Celery Lakes neighborhood. On the main level of the home you will find the oversized garage with custom shelving and the utility room. The second level of the home is the main area where you can entertain your family and guests. Features in the home include multiple rooms that offer amazing views of the lake front, a double-sided brick fireplace, terrazzo and red oak wood flooring, a Whirlpool oven, an electric stove, granite counter tops, stainless steel appliances, and recessed lighting. On the third level of the home will be the master bedroom with a private bathroom, bedrooms 2 and 3, and a guest bedroom. Enjoy outdoor activities with community access to Lake Holden Shores. Located nearby the Orlando Science Center, Crayola Experience Orlando, The Florida Mall, shopping centers, park attractions, and major roads.
Location
State FL
County Orange
Community Holden Park
Zoning R-1A
Rooms
Other Rooms Family Room, Formal Dining Room Separate, Formal Living Room Separate
Interior
Interior Features Ceiling Fans(s), Thermostat
Heating Central
Cooling Central Air
Flooring Laminate, Terrazzo, Tile
Fireplaces Type Family Room, Living Room, Wood Burning
Furnishings Unfurnished
Fireplace true
Appliance Convection Oven, Cooktop, Dishwasher, Dryer, Microwave, Refrigerator, Washer
Laundry In Garage
Exterior
Exterior Feature Fence, Lighting, Sidewalk
Parking Features Driveway
Garage Spaces 2.0
Community Features Water Access
Utilities Available Public
Amenities Available Dock, Other
View Y/N 1
Water Access 1
Water Access Desc Lake
Roof Type Shingle
Porch Patio
Attached Garage true
Garage true
Private Pool No
Building
Lot Description Corner Lot, Gentle Sloping, Oversized Lot, Sidewalk, Street Dead-End, Paved
Entry Level Three Or More
Foundation Slab
Lot Size Range 1/4 Acre to 21779 Sq. Ft.
Sewer Septic Tank
Water Public
Architectural Style Traditional
Structure Type Block
New Construction false
Construction Status Financing,Inspections
Schools
Elementary Schools Pineloch Elem
Middle Schools Memorial Middle
High Schools Oak Ridge High
Others
Pets Allowed Yes
HOA Fee Include None
Senior Community No
Ownership Fee Simple
Monthly Total Fees $2
Acceptable Financing Cash, Conventional, FHA, VA Loan
Membership Fee Required Optional
Listing Terms Cash, Conventional, FHA, VA Loan
Special Listing Condition None
Read Less Info
Want to know what your home might be worth? Contact us for a FREE valuation!

Our team is ready to help you sell your home for the highest possible price ASAP

© 2024 My Florida Regional MLS DBA Stellar MLS. All Rights Reserved.
Bought with MAINFRAME REAL ESTATE

"Molly's job is to find and attract mastery-based agents to the office, protect the culture, and make sure everyone is happy! "





