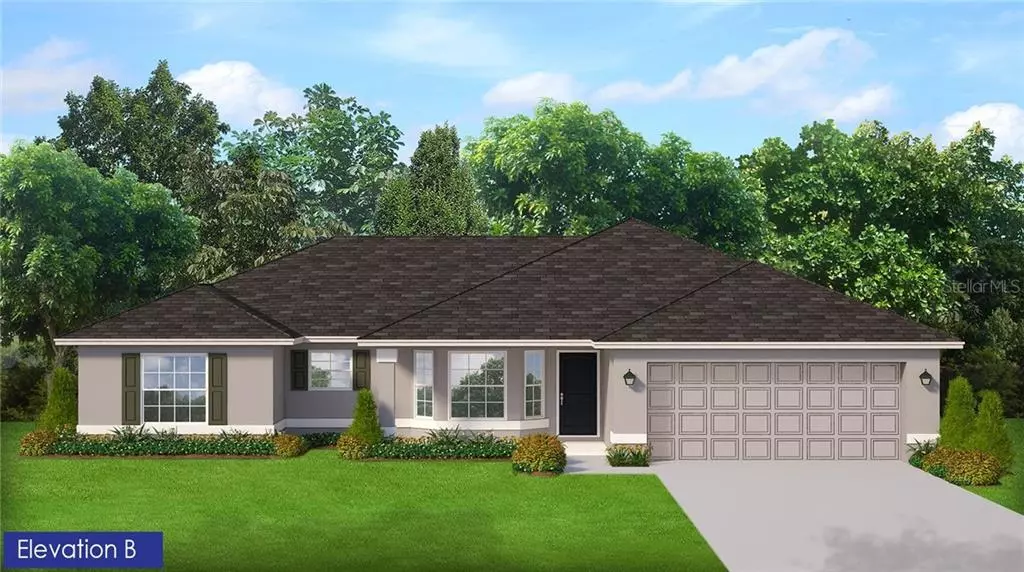$247,150
$251,150
1.6%For more information regarding the value of a property, please contact us for a free consultation.
3 Beds
2 Baths
1,540 SqFt
SOLD DATE : 06/05/2020
Key Details
Sold Price $247,150
Property Type Single Family Home
Sub Type Single Family Residence
Listing Status Sold
Purchase Type For Sale
Square Footage 1,540 sqft
Price per Sqft $160
Subdivision Port Charlotte Sec 082
MLS Listing ID C7426234
Sold Date 06/05/20
Bedrooms 3
Full Baths 2
Construction Status Financing
HOA Fees $6/ann
HOA Y/N Yes
Year Built 2020
Annual Tax Amount $545
Lot Size 0.260 Acres
Acres 0.26
Property Description
Under Construction. UNDER CONSTRUCTION- BRAND NEW 3 BEDROOM 2 BATH 3 CAR GARAGE HOME ON A NICE OVER-SIZE CORNER LOT! THIS IS A MUST SEE! THIS HOME IS CURRENTLY ABOUT 50% COMPLETE AND WE ESTIMATE IT WILL BE FINISHED JUNE-JULY 2020. THIS HOME WILL HAVE MANY NICE UPGRADED FEATURES IN IT LIKE TILE ALL EXCEPT THE BEDROOMS, LARGE BASE BOARDS, SEPARATE TILED SHOWER IN THE MASTER W/ GARDEN SOAKING TUB, STEP CEILING IN MASTER, BEAUTIFUL FRENCH DOORS THAT LEAD OUT TO A LARGE 21X10 COVERED LANAI, GRANITE COUNTER TOPS & STAINLESS STEEL MICROWAVE/STOVE/DISHWASHER TO NAME A FEW! THIS IS A HIGHLY POPULAR OPEN FLOOR PLAN! THE FINISHED PHOTOS ARE OF THE SAME FLOOR PLAN AT A DIFFERENT LOCATION SO SOME COLORS/FEATURES MAY VARY. CALL FOR MORE DETAILS. WE HAVE THE COLOR SELECTIONS AT THE MODEL TO SHOW WHAT IS GOING IN THIS GEM.* Realtors must be present on the initial visit to the model with buyers to register them properly*
Location
State FL
County Charlotte
Community Port Charlotte Sec 082
Zoning RSF3.5
Interior
Interior Features Cathedral Ceiling(s), Kitchen/Family Room Combo, Open Floorplan
Heating Central
Cooling Central Air
Flooring Ceramic Tile
Fireplace false
Appliance Dishwasher, Disposal, Microwave, Range
Exterior
Exterior Feature French Doors
Garage Spaces 3.0
Community Features Boat Ramp, Deed Restrictions
Utilities Available Electricity Available
Roof Type Shingle
Attached Garage true
Garage true
Private Pool No
Building
Entry Level One
Foundation Slab, Stem Wall
Lot Size Range 1/4 Acre to 21779 Sq. Ft.
Builder Name Adams Homes
Sewer Public Sewer
Water Public
Structure Type Block,Stucco
New Construction true
Construction Status Financing
Schools
Elementary Schools Myakka River Elementary
Middle Schools L.A. Ainger Middle
High Schools Lemon Bay High
Others
Pets Allowed Yes
Senior Community No
Ownership Fee Simple
Monthly Total Fees $6
Membership Fee Required Optional
Special Listing Condition None
Read Less Info
Want to know what your home might be worth? Contact us for a FREE valuation!

Our team is ready to help you sell your home for the highest possible price ASAP

© 2024 My Florida Regional MLS DBA Stellar MLS. All Rights Reserved.
Bought with ALLISON JAMES ESTATES & HOMES
"Molly's job is to find and attract mastery-based agents to the office, protect the culture, and make sure everyone is happy! "





