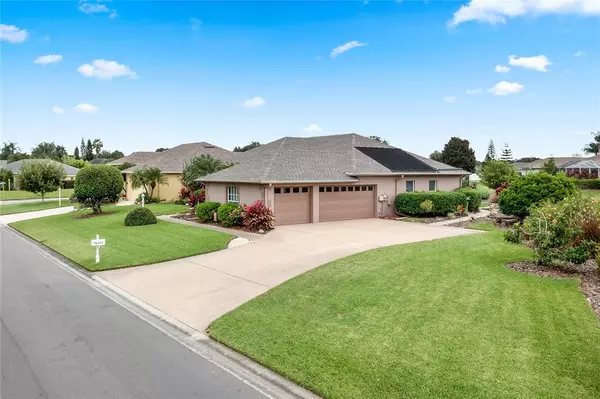$415,000
$399,900
3.8%For more information regarding the value of a property, please contact us for a free consultation.
3 Beds
2 Baths
2,007 SqFt
SOLD DATE : 12/15/2021
Key Details
Sold Price $415,000
Property Type Single Family Home
Sub Type Single Family Residence
Listing Status Sold
Purchase Type For Sale
Square Footage 2,007 sqft
Price per Sqft $206
Subdivision Ruby Lake Ph 04
MLS Listing ID P4918177
Sold Date 12/15/21
Bedrooms 3
Full Baths 2
Construction Status Appraisal,Financing,Inspections
HOA Fees $56/ann
HOA Y/N Yes
Year Built 1998
Annual Tax Amount $3,262
Lot Size 0.420 Acres
Acres 0.42
Lot Dimensions 202x130x42x197
Property Description
***MULTIPLE OFFERS - CALLING FOR HIGHEST AND BEST OFFERS BY 1:00 P.M. EST FRIDAY NOVEMBER 12TH*** Immaculate 3 bedroom, 2 bath pool home located in the desirable and gated community of Ruby Lake. Welcome to 213 Ruby Lake Lane, a well-kept home with a brand new roof in 2021 and many upgrades. This home's front porch offers some of the most gorgeous sunset pond and lake views imaginable!! The appealing floor plan consists of an office/formal living room, formal dining room, great room, updated kitchen, split bedroom plan, inside laundry room, covered and screened lanai with pool and spa and a large side-entry 3 car garage. Stepping inside this home reveals a spacious interior with elevated ceiling heights, crown molding, an abundance of natural lighting and a very comfortable and welcoming feel. The great room design offers a large open space for relaxing and entertaining along with French doors that lead to the pool lanai. The kitchen features wood cabinetry, stunning granite counters, a closet pantry and a breakfast nook that overlooks the tranquil pool area. Huge master suite offers a sitting area, tray ceiling, two walk-in closets and an en-suite master bath with a soaking tub, walk-in shower and dual sinks. The second and third bedrooms are both generously sized and conveniently located next to the guest bath which also serves as a pool bath. Spend your days relaxing in the heated swimming pool and spa or enjoy outdoor dining on the covered and screened lanai. The backyard is a true oasis with pavered walking paths, meticulous flower beds, multiple varieties of fruit trees, pineapples and herbs. Additional features include; new roof (2021), new exterior paint (2020), new A/C (2016), multiple storage closets, a security system, solar and electric heating for the pool and spa, pool color wheel light, pool deck jets, irrigation well with new pump, rain gutters, generator connection and more. Located in SE Winter Haven's premier community of Ruby Lake. Ruby Lake offers a gated entrance, a serene fishing pond with park benches, private roads for walking, running or biking and gorgeous views of Lake Ruby. Within 5 minutes of Legoland FL, shopping, schools and medical facilities and centrally located between Tampa and Orlando. If you are looking for a gorgeous, move-in ready home then look no further! Call today for a private tour!!!
Location
State FL
County Polk
Community Ruby Lake Ph 04
Rooms
Other Rooms Breakfast Room Separate, Den/Library/Office, Formal Dining Room Separate, Great Room, Inside Utility
Interior
Interior Features Ceiling Fans(s), Crown Molding, Eat-in Kitchen, High Ceilings, Solid Surface Counters, Solid Wood Cabinets, Split Bedroom, Stone Counters, Tray Ceiling(s), Walk-In Closet(s)
Heating Central, Electric
Cooling Central Air
Flooring Carpet, Ceramic Tile, Wood
Fireplace false
Appliance Dishwasher, Disposal, Electric Water Heater, Microwave, Range, Refrigerator
Laundry Inside, Laundry Room
Exterior
Exterior Feature French Doors, Irrigation System, Rain Gutters
Parking Features Driveway, Garage Door Opener, Garage Faces Side, Oversized
Garage Spaces 3.0
Pool Gunite, Heated, In Ground, Lighting, Screen Enclosure, Solar Heat
Community Features Deed Restrictions, Gated
Utilities Available BB/HS Internet Available, Cable Available, Electricity Connected, Sewer Connected, Sprinkler Well, Street Lights, Underground Utilities, Water Connected
Amenities Available Gated, Vehicle Restrictions
View Y/N 1
View Water
Roof Type Shingle
Porch Covered, Front Porch, Rear Porch, Screened
Attached Garage true
Garage true
Private Pool Yes
Building
Lot Description City Limits, Oversized Lot, Paved, Private
Entry Level One
Foundation Slab
Lot Size Range 1/4 to less than 1/2
Sewer Public Sewer
Water Public
Architectural Style Custom
Structure Type Block,Stucco
New Construction false
Construction Status Appraisal,Financing,Inspections
Schools
Elementary Schools Chain O Lakes Elem
Middle Schools Denison Middle
High Schools Lake Region High
Others
Pets Allowed Yes
Senior Community No
Ownership Fee Simple
Monthly Total Fees $56
Acceptable Financing Cash, Conventional, FHA, VA Loan
Membership Fee Required Required
Listing Terms Cash, Conventional, FHA, VA Loan
Num of Pet 3
Special Listing Condition None
Read Less Info
Want to know what your home might be worth? Contact us for a FREE valuation!

Our team is ready to help you sell your home for the highest possible price ASAP

© 2025 My Florida Regional MLS DBA Stellar MLS. All Rights Reserved.
Bought with XCELLENCE REALTY, INC
"Molly's job is to find and attract mastery-based agents to the office, protect the culture, and make sure everyone is happy! "





