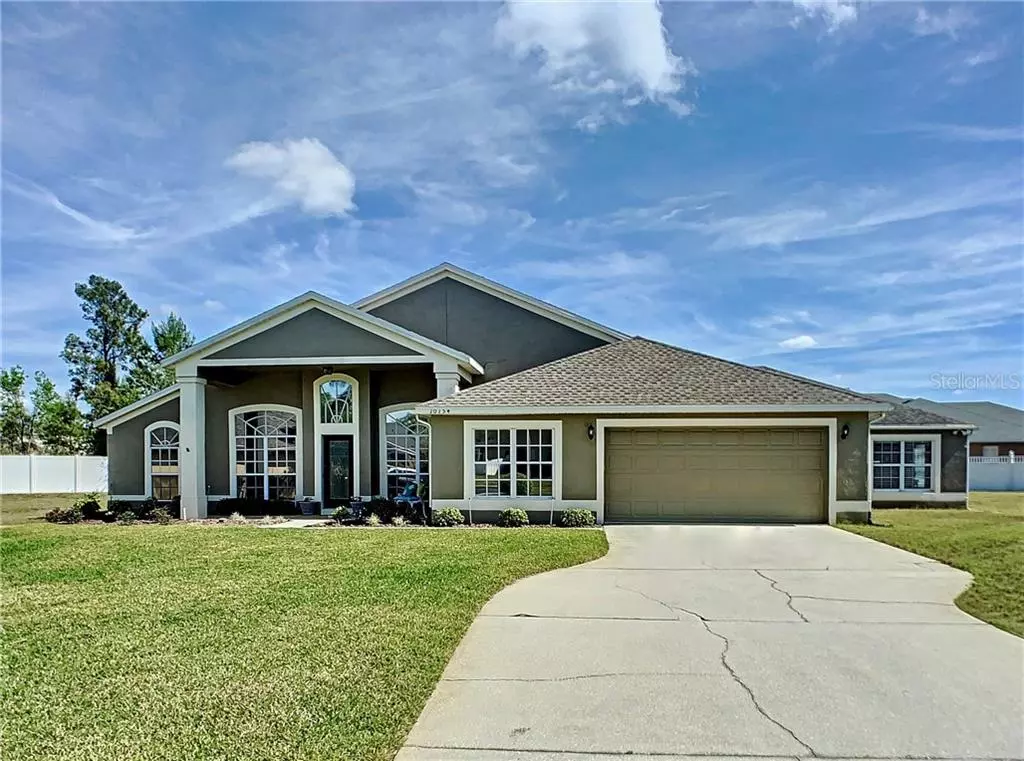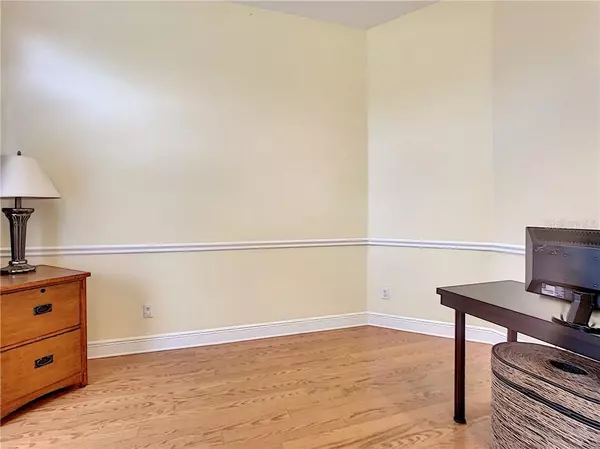$457,500
$459,900
0.5%For more information regarding the value of a property, please contact us for a free consultation.
4 Beds
3 Baths
3,273 SqFt
SOLD DATE : 06/30/2020
Key Details
Sold Price $457,500
Property Type Single Family Home
Sub Type Single Family Residence
Listing Status Sold
Purchase Type For Sale
Square Footage 3,273 sqft
Price per Sqft $139
Subdivision Windermere Chase Ph 02
MLS Listing ID O5852054
Sold Date 06/30/20
Bedrooms 4
Full Baths 3
Construction Status Appraisal,Financing,Inspections
HOA Fees $88/qua
HOA Y/N Yes
Year Built 2000
Annual Tax Amount $4,434
Lot Size 0.410 Acres
Acres 0.41
Property Description
Tucked away on almost a half acre lot, this beautiful 4bed/3bath pool home with an office, den and bonus room has much to offer! As you enter you are greeted by vaulted ceilings, a formal dining room and french doors, which lead to an office/study. The home boasts beautiful engineered hardwood and 20x20 rectified tile. It also features 5” base molding throughout. The center of the home features a large family room with access to the screened lanai/pool and kitchen. The remodeled kitchen is a chef's dream. It features 42” custom cabinets with crown molding, a shelf bridge, granite counters, a glass backsplash, soft close drawers, under cabinet lighting, and stainless steel appliances. The kitchen also offers pull out bottom cabinet drawers and a piano hinged cabinet with lazy susan shelves. Enjoy your meals at the breakfast bar or in the sizable breakfast nook. The private master suite complete with sizeable walk-in closet, and french doors w/ built in blinds, offers access to the screened in pool area. Relax in the updated master bath complete, with shower, garden tub and dual sinks with vanity and easy access to the laundry area. This home features an added bonus room on the first floor which could serve has a fifth bedroom/in-law suite. The bonus area offers Low-E glass windows and wood flooring, a private bathroom and french doors w/ built in blinds leading to the screened in pool area. The sizable pool area is perfect for entertaining and overlooks an expansive backyard. New Roof in 2017. New Pella doors in the family room. Located in a sought after school district and within close proximity to downtown Windermere, downtown Winter Garden, Ball Parks, Theme Parks and the airport w/ easy access to SR 429, 408, Florida Turnpike, and downtown Orlando, this home is a MUST SEE.
Location
State FL
County Orange
Community Windermere Chase Ph 02
Zoning P-D
Interior
Interior Features Cathedral Ceiling(s), Ceiling Fans(s), Eat-in Kitchen, High Ceilings, Kitchen/Family Room Combo, Stone Counters, Thermostat, Walk-In Closet(s), Window Treatments
Heating Electric, Zoned
Cooling Central Air, Zoned
Flooring Ceramic Tile, Hardwood, Laminate
Fireplace false
Appliance Cooktop, Dishwasher, Disposal, Dryer, Microwave, Range, Refrigerator, Washer
Exterior
Exterior Feature Irrigation System, Sidewalk, Sliding Doors
Parking Features Garage Door Opener
Garage Spaces 2.0
Community Features Deed Restrictions
Utilities Available Cable Available, Public
Amenities Available Basketball Court, Gated, Park, Playground
Roof Type Shingle
Attached Garage true
Garage true
Private Pool Yes
Building
Lot Description Level, Sidewalk, Paved
Entry Level One
Foundation Slab
Lot Size Range 1/4 Acre to 21779 Sq. Ft.
Sewer Public Sewer
Water Public
Structure Type Block
New Construction false
Construction Status Appraisal,Financing,Inspections
Schools
Elementary Schools Thornebrooke Elem
Middle Schools Gotha Middle
High Schools Olympia High
Others
Pets Allowed Breed Restrictions
Senior Community No
Ownership Fee Simple
Monthly Total Fees $88
Acceptable Financing Cash, Conventional, FHA, VA Loan
Membership Fee Required Required
Listing Terms Cash, Conventional, FHA, VA Loan
Special Listing Condition None
Read Less Info
Want to know what your home might be worth? Contact us for a FREE valuation!

Our team is ready to help you sell your home for the highest possible price ASAP

© 2025 My Florida Regional MLS DBA Stellar MLS. All Rights Reserved.
Bought with MVP REALTY ASSOCIATES LLC
"Molly's job is to find and attract mastery-based agents to the office, protect the culture, and make sure everyone is happy! "





