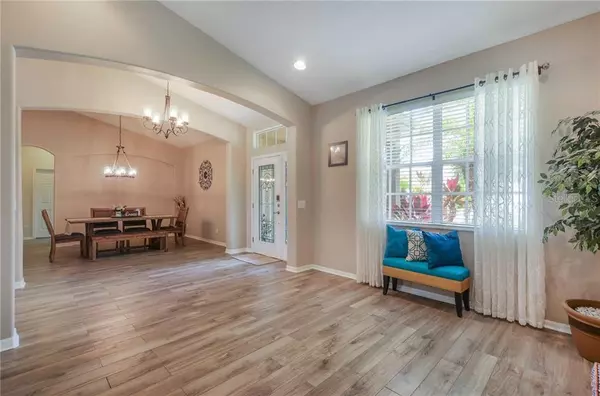$345,500
$334,900
3.2%For more information regarding the value of a property, please contact us for a free consultation.
4 Beds
4 Baths
2,866 SqFt
SOLD DATE : 07/31/2020
Key Details
Sold Price $345,500
Property Type Single Family Home
Sub Type Single Family Residence
Listing Status Sold
Purchase Type For Sale
Square Footage 2,866 sqft
Price per Sqft $120
Subdivision Rivercrest Ph 1B3
MLS Listing ID T3252196
Sold Date 07/31/20
Bedrooms 4
Full Baths 4
Construction Status Inspections
HOA Fees $10/ann
HOA Y/N Yes
Year Built 2006
Annual Tax Amount $6,950
Lot Size 8,712 Sqft
Acres 0.2
Lot Dimensions 79.72x111
Property Description
This is "THE FLORIDA LIFE" at its finest! This immaculate 4 bed/4 ba, well maintained move-in ready POOL home is located in the sought after area of Riverview. The home has so much to offer beginning with location location location! It's centrally located to all of the nearby TOP rated beaches including Clearwater and Siesta Key. The upgrades are endless! Brand New, Completely Remodeled Master Bedroom and Ensuite offers a spa like feel. Upon arrival you will be greeted with luscious tropical landscaping. As you enter the home it will feel open and airy with soaring ceilings, views spanning through to the enclosed pool and pond views where you will spend many days relaxing and evenings catching the beautiful Florida sunsets. This home offers a "hard to find" split floor plan, unique to this neighborhood, that includes an upstairs BONUS room and full bath. It could be used as an additional bedroom, mother n' law suite or media room, the options are endless. It has upgraded wood plank title that stretches throughout the entire kitchen, dining and living areas. Newly upgraded kitchen features 42" cabinets with crown molding, granite countertops and eat-in area. Downstairs guest bathroom features another full bath with upgraded granite countertops and pool access for friends and family. A/C units replaced 2016/2017. Exterior of home painted 2017. Brand new blinds just installed and all new screen on the Lanai. The Rivercrest community features an elementary school, montessori school, daycare, 2 community pools and recreation center, tennis and basketball courts, mini-parks. Be in the home you love with the space you need in the neighborhood you deserve. Call to schedule your private tour now.
Location
State FL
County Hillsborough
Community Rivercrest Ph 1B3
Zoning PD
Interior
Interior Features Ceiling Fans(s), Eat-in Kitchen, High Ceilings, Open Floorplan, Split Bedroom, Walk-In Closet(s)
Heating Central
Cooling Central Air
Flooring Carpet, Tile, Vinyl
Fireplace false
Appliance Dishwasher, Disposal, Dryer, Gas Water Heater, Ice Maker, Microwave, Range, Range Hood, Refrigerator, Washer
Laundry Laundry Room
Exterior
Exterior Feature Fence, Irrigation System
Parking Features Garage Door Opener
Garage Spaces 3.0
Fence Vinyl
Pool Screen Enclosure
Community Features Deed Restrictions, Irrigation-Reclaimed Water, Park, Playground, Pool, Sidewalks, Tennis Courts, Wheelchair Access
Utilities Available Cable Available, Electricity Available, Phone Available, Public, Sewer Available, Sprinkler Recycled, Street Lights, Water Available
Amenities Available Basketball Court, Cable TV, Clubhouse, Park, Playground, Pool, Recreation Facilities, Spa/Hot Tub, Wheelchair Access
View Pool
Roof Type Shingle
Porch Covered, Enclosed, Patio, Rear Porch
Attached Garage true
Garage true
Private Pool Yes
Building
Lot Description Conservation Area, City Limits, Sidewalk
Story 2
Entry Level Multi/Split
Foundation Slab
Lot Size Range Up to 10,889 Sq. Ft.
Sewer Public Sewer
Water Public
Architectural Style Contemporary
Structure Type Concrete
New Construction false
Construction Status Inspections
Schools
Elementary Schools Sessums-Hb
Middle Schools Rodgers-Hb
High Schools Riverview-Hb
Others
Pets Allowed Yes
HOA Fee Include Common Area Taxes,Pool,Recreational Facilities,Sewer
Senior Community No
Ownership Fee Simple
Monthly Total Fees $10
Acceptable Financing Cash, Conventional, FHA, VA Loan
Membership Fee Required Required
Listing Terms Cash, Conventional, FHA, VA Loan
Special Listing Condition None
Read Less Info
Want to know what your home might be worth? Contact us for a FREE valuation!

Our team is ready to help you sell your home for the highest possible price ASAP

© 2024 My Florida Regional MLS DBA Stellar MLS. All Rights Reserved.
Bought with HOMEWARD REAL ESTATE
"Molly's job is to find and attract mastery-based agents to the office, protect the culture, and make sure everyone is happy! "





