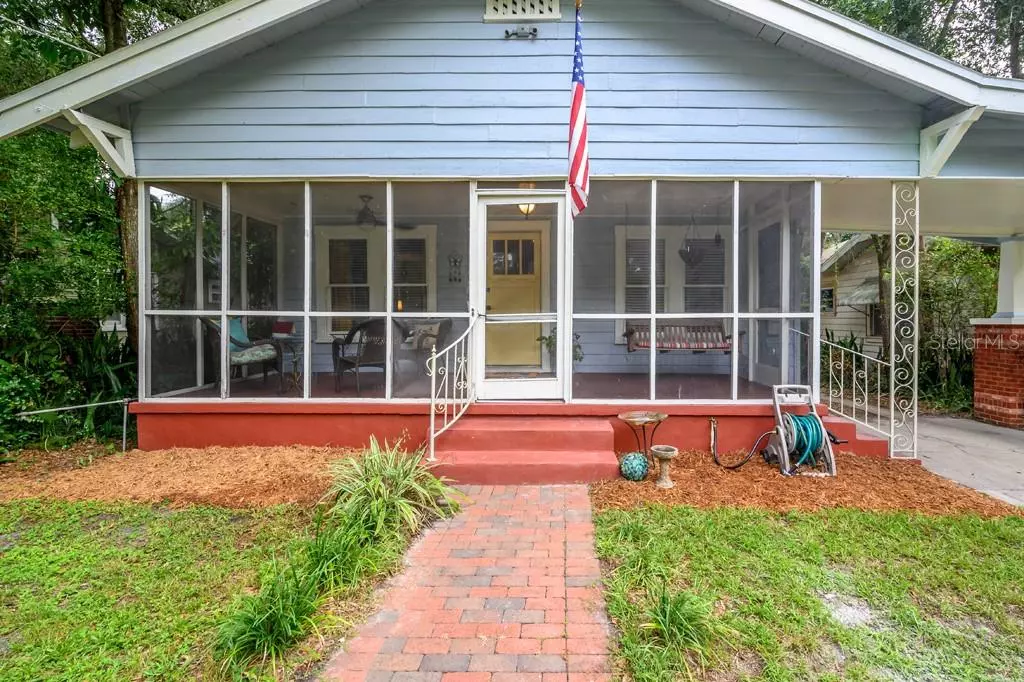$276,000
$270,000
2.2%For more information regarding the value of a property, please contact us for a free consultation.
3 Beds
1 Bath
1,260 SqFt
SOLD DATE : 09/18/2020
Key Details
Sold Price $276,000
Property Type Single Family Home
Sub Type Single Family Residence
Listing Status Sold
Purchase Type For Sale
Square Footage 1,260 sqft
Price per Sqft $219
Subdivision Manor Heights
MLS Listing ID T3255556
Sold Date 09/18/20
Bedrooms 3
Full Baths 1
Construction Status Financing
HOA Y/N No
Year Built 1925
Annual Tax Amount $978
Lot Size 6,969 Sqft
Acres 0.16
Lot Dimensions 50x135
Property Description
This Hampton Terrace bungalow is the PERFECT home for the discerning Heights homebuyer who loves historic charm and character, but wants to customize the house to their own style and taste. This 1925 built craftsman home allows you to step back in time to a period of exceptional craftsmanship and living on front porches. The 192sqft screened-in front porch allows you to comfortably enjoy your outdoor living area year-round and adds more enjoyable living square footage to your home. There's no shortage of charm from the original hardwood floors, to the brick fireplace, to the bathroom floor penny tile, to the brass doorknobs. The house is already connected to gas and features a gas stove and gas water heater. You have a blank canvas to create your DREAM KITCHEN. The original kitchen offers plenty of space and beautiful natural light, and features high ceilings to maximize your cabinet height and storage space. The floor plan also lends itself to be easily converted to a large 2 bedroom/2 bathroom home with a spacious master en suite, or even a 3 bedroom/2 bath. The back bedroom connects directly to the middle bedroom, allowing for a homeowner to convert the back bedroom into a walk in closet and en suite bathroom. Bathroom features include classic hexagon penny floor tile, original cast iron tub, and updated shower tile. Porte-cochere provides covered parking along with driveway for ample off-street parking. The backyard has a 270sqft 2-car wood detached garage that can be used for storage or a workshop. Enjoy the serenity of this spacious and fenced in backyard that is shaded by mature trees and is just waiting for its next owner to add a deck and/or pool and make this the epic backyard of their dreams. Take advantage of this rare opportunity to own your OWN charming 1920s bungalow in one of Tampa's fastest growing and most loved neighborhoods! Make E Paris your new #seminoleheightshome and start loving where you live.
Location
State FL
County Hillsborough
Community Manor Heights
Zoning SH-RS
Rooms
Other Rooms Attic
Interior
Interior Features Living Room/Dining Room Combo, Thermostat
Heating Central
Cooling Central Air
Flooring Tile, Wood
Fireplaces Type Living Room
Fireplace true
Appliance Gas Water Heater, Range, Refrigerator
Exterior
Exterior Feature Awning(s), Fence
Parking Features Covered, Driveway, Portico
Garage Spaces 2.0
Utilities Available Natural Gas Connected, Water Connected
Roof Type Shingle
Attached Garage false
Garage true
Private Pool No
Building
Story 1
Entry Level One
Foundation Crawlspace
Lot Size Range Up to 10,889 Sq. Ft.
Sewer Public Sewer
Water Public
Structure Type Wood Frame,Wood Siding
New Construction false
Construction Status Financing
Schools
Elementary Schools Foster-Hb
Middle Schools Sligh-Hb
High Schools Middleton-Hb
Others
Senior Community No
Ownership Fee Simple
Acceptable Financing Cash, Conventional
Listing Terms Cash, Conventional
Special Listing Condition None
Read Less Info
Want to know what your home might be worth? Contact us for a FREE valuation!

Our team is ready to help you sell your home for the highest possible price ASAP

© 2025 My Florida Regional MLS DBA Stellar MLS. All Rights Reserved.
Bought with CENTURY 21 ROSA LEON
"Molly's job is to find and attract mastery-based agents to the office, protect the culture, and make sure everyone is happy! "





