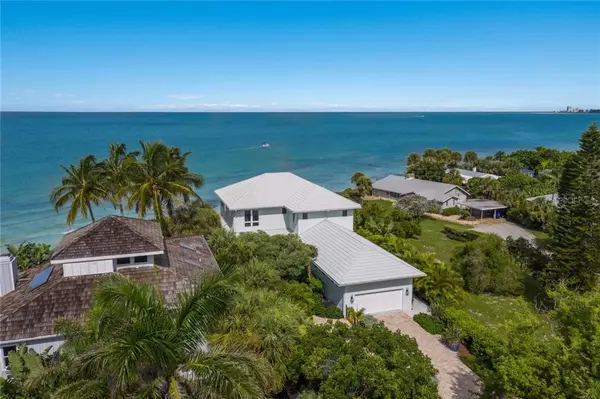$5,250,000
$5,250,000
For more information regarding the value of a property, please contact us for a free consultation.
6 Beds
5 Baths
4,465 SqFt
SOLD DATE : 02/19/2021
Key Details
Sold Price $5,250,000
Property Type Single Family Home
Sub Type Single Family Residence
Listing Status Sold
Purchase Type For Sale
Square Footage 4,465 sqft
Price per Sqft $1,175
Subdivision Point Of Rocks Sub
MLS Listing ID A4476395
Sold Date 02/19/21
Bedrooms 6
Full Baths 4
Half Baths 1
Construction Status Inspections
HOA Y/N No
Year Built 1969
Annual Tax Amount $20,074
Lot Size 0.450 Acres
Acres 0.45
Lot Dimensions 60x256x79x306
Property Description
Everything you have ever envisioned for a private Gulf-front haven is epitomized in this gorgeous Siesta Key estate. Exceeding discerning tastes and built to the highest Florida Green Building Coalition standards, this home is majestically poised 14.2' above sea level to appreciate rolling waves gently lapping against the rocks and sandy shoreline below. From the moment of entry, nearly every vantage point of this residence grants views out to the azure horizon. Surrounded by an iron gate, lush landscaping and vibrant foliage, the property grants an impression as a secure oasis that reveals unbelievable openness with light-filled spaces once inside. Soaring ceilings, wood flooring, picture windows and expansive sliders fuse the lavish interior comforts with the natural beauty of outdoors for blended living as you transition onto decks and patios. Entertaining and efficiency on the main level finds the living room, dining room and gourmet kitchen as a shared space. Magnificent two-tone custom cabinetry, an L-shaped island, granite countertops, decorative backsplash, elevated breakfast bar, two sinks, glass cooktop and built-in ovens will delight the family chef. Two guest bedrooms, a full bath and powder bath, and laundry room complete the first floor. The master suite and an additional bedroom or den with full bath occupy the second floor for a luxurious retreat. The master features a spacious sitting area with walls of glass and private decks to enjoy the outdoors, a customized walk-in closet, and a spa-like en-suite bath with walk-in shower and soaking tub. The additional room boasts wood floors, a deck and full bath, making it an ideal office space or hobby room. Below, the secluded lagoon pool is just a pathway to the guesthouse, complete with a full kitchen, two bedrooms and outdoor patio. A deck and staircase lead you to the beach for daily strolls along the shore of your personal paradise.
Location
State FL
County Sarasota
Community Point Of Rocks Sub
Zoning RE2
Rooms
Other Rooms Great Room, Inside Utility, Interior In-Law Suite, Storage Rooms
Interior
Interior Features Built-in Features, Ceiling Fans(s), Crown Molding, Dry Bar, High Ceilings, Living Room/Dining Room Combo, Solid Wood Cabinets, Split Bedroom, Stone Counters, Walk-In Closet(s)
Heating Central, Electric
Cooling Central Air, Zoned
Flooring Carpet, Hardwood, Tile
Furnishings Unfurnished
Fireplace false
Appliance Convection Oven, Dishwasher, Disposal, Dryer, Microwave, Range, Refrigerator, Washer
Laundry Inside, Laundry Room
Exterior
Exterior Feature Balcony, Fence, Irrigation System, Lighting, Outdoor Shower, Rain Gutters, Sliding Doors, Sprinkler Metered
Parking Features Garage Door Opener
Garage Spaces 2.0
Fence Other
Pool Child Safety Fence, Gunite, In Ground, Lighting
Utilities Available Cable Connected, Electricity Connected, Public, Sewer Connected, Sprinkler Meter, Underground Utilities, Water Connected
Waterfront Description Gulf/Ocean
View Y/N 1
Water Access 1
Water Access Desc Gulf/Ocean
View Water
Roof Type Concrete
Porch Covered, Deck
Attached Garage true
Garage true
Private Pool Yes
Building
Lot Description CoastalConstruction Control Line, Flood Insurance Required, Near Marina, Street Dead-End, Paved
Story 2
Entry Level One
Foundation Stem Wall
Lot Size Range 1/4 to less than 1/2
Sewer Public Sewer
Water Public
Architectural Style Custom
Structure Type Other,Stucco
New Construction false
Construction Status Inspections
Schools
Elementary Schools Phillippi Shores Elementary
Middle Schools Brookside Middle
High Schools Sarasota High
Others
Pets Allowed Yes
Senior Community No
Ownership Fee Simple
Acceptable Financing Cash, Conventional
Listing Terms Cash, Conventional
Special Listing Condition None
Read Less Info
Want to know what your home might be worth? Contact us for a FREE valuation!

Our team is ready to help you sell your home for the highest possible price ASAP

© 2025 My Florida Regional MLS DBA Stellar MLS. All Rights Reserved.
Bought with MICHAEL SAUNDERS & COMPANY
"Molly's job is to find and attract mastery-based agents to the office, protect the culture, and make sure everyone is happy! "





