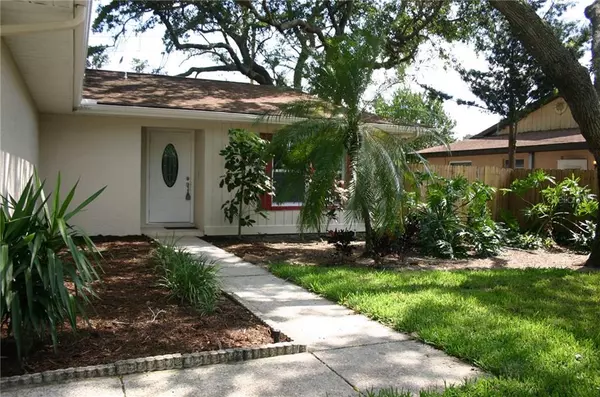$320,000
$324,900
1.5%For more information regarding the value of a property, please contact us for a free consultation.
3 Beds
2 Baths
1,598 SqFt
SOLD DATE : 06/30/2020
Key Details
Sold Price $320,000
Property Type Single Family Home
Sub Type Single Family Residence
Listing Status Sold
Purchase Type For Sale
Square Footage 1,598 sqft
Price per Sqft $200
Subdivision Countryside Tr 58
MLS Listing ID U8084297
Sold Date 06/30/20
Bedrooms 3
Full Baths 2
Construction Status Appraisal,Financing,Inspections
HOA Y/N No
Year Built 1980
Annual Tax Amount $4,438
Lot Size 8,276 Sqft
Acres 0.19
Property Description
$65,000 in renovations! SAFE TO SHOW: Vacant & sanitized before and after every showing!! Countryside three-bedroom, two full bath, two car garage, 1598 SF of living space with large kitchen, extensive new cabinets and granite countertops-tops, separate breakfast room, inside laundry, pool-size lot, no rear neighbors. Third bedroom can make an ideal bonus room, den, home office, home-school or craft room! No-flood-zone (above the 500 year flood plane!) Virtually every element is new and like-new with all top-line appliances, products and finishes installed with craftsman quality and attention to detail! THE FOLLOWING IS ALL NEW:: Hurricane impact rated windows and exterior doors, Frigidaire Gallery SS smudge resistant 22 CF frig/freezer, range, built-in microwave and dishwasher, Shaker kitchen & bath soft-close, tongue & groove all wood cabinets (no particle board!), 3 CM thick Granite kitchen and bath counters, SS under-mount kitchen sink, faucet, disposal and plumbing, ceramic under-mount bathroom sinks, faucets and plumbing, beautiful and resilient laminate flooring, Recessed LED light fixtures, Electric switches and receptacles, Interior and exterior six-panel doors, lock-sets & SS hinges, Crown molding in every room, quality paint inside and out, including ceilings and epoxy garage floor. New sprinkler system, well pump, 6 wells with ample water for new St Augustine sod & no iron in well water, so no rust stains! Beautiful and shady live oaks and Florida-friendly landscaping. AC new in 2019. Ceiling fans, fenced yard, room for pool. Can further customize for Buyer if desired! Countryside Golf and Tennis Country Club, and City of Clearwater recreation center, baseball and soccer fields. New spur of Pinellas trail coming to Countryside. Convenient commute to schools, beaches, airports, Clearwater, Tampa, Tarpon, St Pete, etc. *Vacant since January 3, 2020 during renovation. Sanitized after every visit! Distancing upheld!
Location
State FL
County Pinellas
Community Countryside Tr 58
Rooms
Other Rooms Breakfast Room Separate, Inside Utility
Interior
Interior Features Ceiling Fans(s), Crown Molding, Eat-in Kitchen, L Dining, Solid Wood Cabinets, Stone Counters, Thermostat
Heating Central, Electric
Cooling Central Air
Flooring Tile, Vinyl
Fireplace false
Appliance Disposal, Electric Water Heater, Ice Maker, Microwave, Range, Refrigerator
Laundry Inside
Exterior
Exterior Feature Fence, Irrigation System
Parking Features Curb Parking, Driveway, Garage Door Opener, Ground Level, On Street
Garage Spaces 2.0
Fence Board
Community Features Golf Carts OK, Golf, Playground, Sidewalks, Tennis Courts
Utilities Available Cable Available, Electricity Connected, Phone Available, Public, Sewer Connected, Sprinkler Well, Street Lights, Underground Utilities, Water Connected
Roof Type Shingle
Porch Patio
Attached Garage true
Garage true
Private Pool No
Building
Lot Description City Limits, Irregular Lot, Near Golf Course, Sidewalk, Paved
Entry Level One
Foundation Slab
Lot Size Range Up to 10,889 Sq. Ft.
Sewer Public Sewer
Water Public
Architectural Style Florida
Structure Type Block,Stucco
New Construction false
Construction Status Appraisal,Financing,Inspections
Schools
Elementary Schools Curlew Creek Elementary-Pn
Middle Schools Safety Harbor Middle-Pn
High Schools Countryside High-Pn
Others
Pets Allowed Yes
Senior Community No
Ownership Fee Simple
Acceptable Financing Cash, Conventional, FHA, VA Loan
Membership Fee Required None
Listing Terms Cash, Conventional, FHA, VA Loan
Special Listing Condition None
Read Less Info
Want to know what your home might be worth? Contact us for a FREE valuation!

Our team is ready to help you sell your home for the highest possible price ASAP

© 2024 My Florida Regional MLS DBA Stellar MLS. All Rights Reserved.
Bought with PLATINUM KEY REAL ESTATE SVCS
"Molly's job is to find and attract mastery-based agents to the office, protect the culture, and make sure everyone is happy! "





