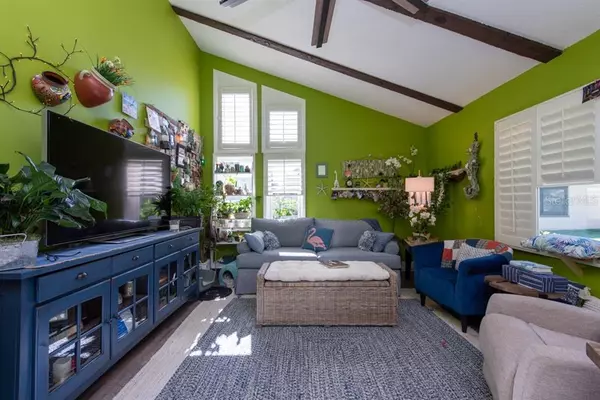$240,000
$250,000
4.0%For more information regarding the value of a property, please contact us for a free consultation.
2 Beds
3 Baths
1,670 SqFt
SOLD DATE : 02/05/2021
Key Details
Sold Price $240,000
Property Type Townhouse
Sub Type Townhouse
Listing Status Sold
Purchase Type For Sale
Square Footage 1,670 sqft
Price per Sqft $143
Subdivision Raintree Village Condo
MLS Listing ID T3277859
Sold Date 02/05/21
Bedrooms 2
Full Baths 2
Half Baths 1
Construction Status No Contingency
HOA Fees $510/mo
HOA Y/N Yes
Year Built 1973
Annual Tax Amount $937
Property Description
Welcome to Raintree Village- a peaceful 55+ community with resort style amenities! This beautifully UPDATED and unique villa-style townhome offers 2 bedroom, 2.5 bathroom, and 1,670 SqFt of living space. Nestled on a CUL-DE-SAC and just steps from the POOL, you will find this charming home has been completely UPGRADED with all NEW HURRICANE-PROOF WINDOWS and a NEW ROOF! Impressive interior features include; WOOD laminate flooring, VAULTED CEILINGS, PLANTATION SHUTTERS, and a super charming floor to ceiling FIREPLACE. The gorgeous kitchen showcases NEW white upper cabinetry and black lower, STAINLESS STEEL appliances, chic subway tile backsplash, and beautiful GRANITE countertops. Another fabulous feature of this home is the DUAL MASTER SUITES! Chose either as your primary bedroom and use the other for guests! An enclosed Florida Room is perfect for entertaining and a 1-car garage adds even more storage space! Raintree Village hosts an active community clubhouse and pool and offers a variety of options for residents to socialize! Included in the monthly association are basic cable, internet, water, sewer, trash, lawn care and exterior maintenance. This great community is within close proximity to malls, banks, post office, and 2 two major airports. Fifteen minutes to beautiful Clearwater Beach and only ten minutes to quaint Dunedin!
Location
State FL
County Pinellas
Community Raintree Village Condo
Rooms
Other Rooms Attic, Family Room, Florida Room, Formal Dining Room Separate, Formal Living Room Separate
Interior
Interior Features Cathedral Ceiling(s), Ceiling Fans(s), Eat-in Kitchen, Kitchen/Family Room Combo, Open Floorplan, Skylight(s), Solid Wood Cabinets
Heating Central
Cooling Central Air
Flooring Carpet, Laminate, Marble, Tile
Fireplaces Type Family Room, Wood Burning
Fireplace true
Appliance Convection Oven, Dishwasher, Disposal, Electric Water Heater, Exhaust Fan, Ice Maker, Microwave, Range, Refrigerator, Water Softener
Exterior
Exterior Feature Balcony, Irrigation System, Lighting, Rain Gutters, Sidewalk, Sliding Doors
Parking Features Driveway, Garage Door Opener, Guest, Workshop in Garage
Garage Spaces 1.0
Community Features Pool, Sidewalks, Wheelchair Access
Utilities Available BB/HS Internet Available, Cable Available, Cable Connected, Electricity Connected, Sewer Connected, Street Lights, Underground Utilities
Amenities Available Cable TV, Clubhouse, Lobby Key Required, Maintenance, Pool, Shuffleboard Court, Spa/Hot Tub, Wheelchair Access
View Trees/Woods
Roof Type Shingle
Porch Covered, Patio, Screened
Attached Garage true
Garage true
Private Pool No
Building
Lot Description Cul-De-Sac
Story 2
Entry Level Two
Foundation Slab
Lot Size Range Non-Applicable
Sewer Public Sewer
Water Public
Structure Type Stucco,Wood Siding
New Construction false
Construction Status No Contingency
Schools
Elementary Schools Mcmullen-Booth Elementary-Pn
Middle Schools Safety Harbor Middle-Pn
High Schools Dunedin High-Pn
Others
Pets Allowed Yes
HOA Fee Include Common Area Taxes,Pool,Maintenance Structure,Maintenance Grounds,Maintenance,Management,Pest Control,Recreational Facilities,Sewer,Trash
Senior Community No
Ownership Fee Simple
Monthly Total Fees $510
Membership Fee Required Required
Special Listing Condition None
Read Less Info
Want to know what your home might be worth? Contact us for a FREE valuation!

Our team is ready to help you sell your home for the highest possible price ASAP

© 2025 My Florida Regional MLS DBA Stellar MLS. All Rights Reserved.
Bought with COLDWELL BANKER REALTY
"Molly's job is to find and attract mastery-based agents to the office, protect the culture, and make sure everyone is happy! "





