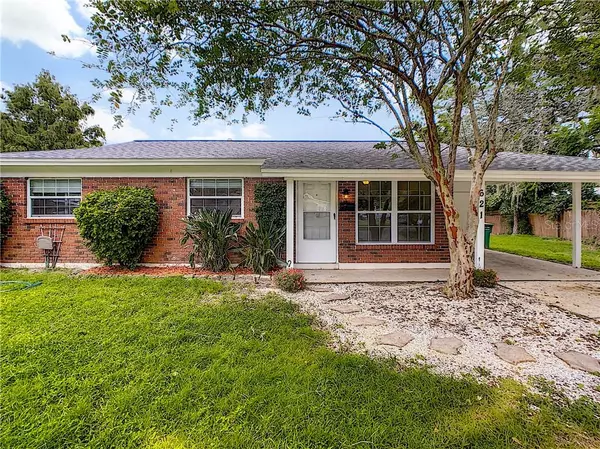$219,000
$219,000
For more information regarding the value of a property, please contact us for a free consultation.
3 Beds
2 Baths
1,400 SqFt
SOLD DATE : 11/04/2020
Key Details
Sold Price $219,000
Property Type Single Family Home
Sub Type Single Family Residence
Listing Status Sold
Purchase Type For Sale
Square Footage 1,400 sqft
Price per Sqft $156
Subdivision Longdale First Add
MLS Listing ID O5893352
Sold Date 11/04/20
Bedrooms 3
Full Baths 1
Half Baths 1
HOA Y/N No
Year Built 1969
Annual Tax Amount $1,634
Lot Size 0.270 Acres
Acres 0.27
Lot Dimensions 33 X 117 x 53 x 110
Property Description
Love this SWEET Cottage situated over 1/4 acre lot overlooking the lake! This 3 bedroom 1.5 bath w/ a large covered carport home is a MUST SEE! Features fresh paint inside & out, brand new appliances, granite countertops, & newer laminate floors. ROOF IS ONLY 2 Years old, & windows are solar rated creating an efficient home! A/C is 5 years young & recently fully serviced, as well as an awesome bonus room w/large windows, equipped with a 220 volt outlet ready for your Sauna or hot tub! Loads of parking for your RV or boat! Enjoy the large yard overlooking the lake , or enjoy the many bike trails & parks in close proximity making this beautiful home not only ready for you to move right into, but to enjoy inside & out! Make an appt before it's gone!
Location
State FL
County Seminole
Community Longdale First Add
Zoning LDR
Rooms
Other Rooms Family Room, Inside Utility
Interior
Interior Features Ceiling Fans(s), Thermostat
Heating Electric
Cooling Central Air
Flooring Laminate, Tile
Furnishings Unfurnished
Fireplace false
Appliance Dishwasher, Microwave, Range, Refrigerator
Laundry Inside, Laundry Room
Exterior
Exterior Feature Fence, Lighting, Sliding Doors
Parking Features Covered, Driveway, Off Street
Fence Chain Link, Wood
Utilities Available Electricity Connected, Sewer Connected, Street Lights, Water Connected
View Y/N 1
Water Access 1
Water Access Desc Lake
View Water
Roof Type Other
Porch Patio, Porch
Garage false
Private Pool No
Building
Lot Description City Limits, Level, Near Public Transit, Paved
Entry Level One
Foundation Slab
Lot Size Range 1/4 to less than 1/2
Sewer Septic Tank
Water Public
Architectural Style Ranch
Structure Type Brick
New Construction false
Schools
Elementary Schools Highlands Elementary
Middle Schools Milwee Middle
High Schools Winter Springs High
Others
Senior Community No
Ownership Fee Simple
Acceptable Financing Cash, Conventional, FHA, VA Loan
Listing Terms Cash, Conventional, FHA, VA Loan
Special Listing Condition None
Read Less Info
Want to know what your home might be worth? Contact us for a FREE valuation!

Our team is ready to help you sell your home for the highest possible price ASAP

© 2025 My Florida Regional MLS DBA Stellar MLS. All Rights Reserved.
Bought with PREFERRED RE BROKERS III
"Molly's job is to find and attract mastery-based agents to the office, protect the culture, and make sure everyone is happy! "





