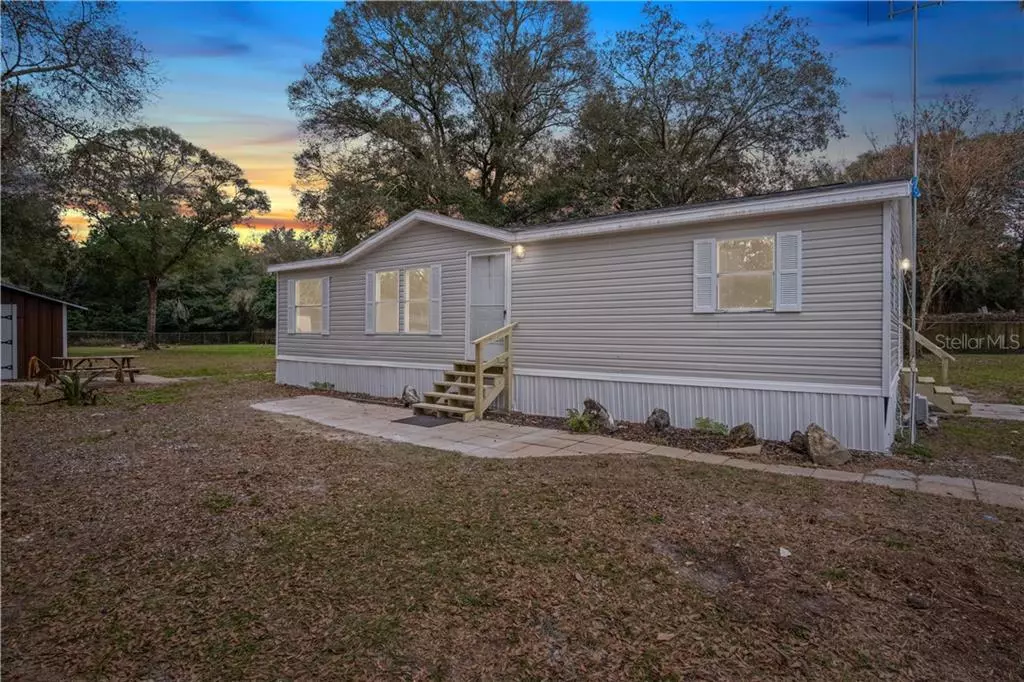$176,000
$174,900
0.6%For more information regarding the value of a property, please contact us for a free consultation.
3 Beds
2 Baths
1,242 SqFt
SOLD DATE : 02/22/2021
Key Details
Sold Price $176,000
Property Type Other Types
Sub Type Mobile Home
Listing Status Sold
Purchase Type For Sale
Square Footage 1,242 sqft
Price per Sqft $141
Subdivision Highland Forest
MLS Listing ID W7829911
Sold Date 02/22/21
Bedrooms 3
Full Baths 2
HOA Y/N No
Year Built 2000
Annual Tax Amount $938
Lot Size 1.140 Acres
Acres 1.14
Property Description
LOOK NO FURTHER!! Bring your livestock, farm animals, and pets! This 3 bedroom 2 bathroom home has been COMPLETELY remodeled and is sitting on 1.14 acres! Take note of the brand NEW paint, flooring, granite countertops, cabinets, vanities, fixtures, and so much more! The well laid out kitchen is a chef's dream equipped with granite countertops, decorative backsplash, breakfast nook, and a stunning cutting board island. That's not all, enjoy an open floorpan and a centrally located kitchen overlooking the living room…perfect for entertaining! Oversized living room with plenty of space for you and yours. The spacious master bedroom features a walk-in closet and an oversized stand alone shower with a built in niche and bench. The generously sized guest bedrooms have been completely updated and share a bath. A shower/tub combo and modern vanity complete the guest bath. Indoor laundry room features a linen closet and cabinet space. Enjoy peace and privacy as your backyard is completely fenced in and surrounded by mature trees and landscaping. Bonus features include a freshly painted barn and shed/workshop. There is truly no limit to the plethora of possibilities this home has to offer! Conveniently located near all shopping, restaurants, hospitals, and not too far from the amusement parks and fun. Don't miss out! Call or text for your private showing today!
Location
State FL
County Pasco
Community Highland Forest
Zoning AR
Interior
Interior Features Ceiling Fans(s), Eat-in Kitchen, Open Floorplan, Solid Surface Counters, Split Bedroom
Heating Central, Electric
Cooling Central Air
Flooring Vinyl
Fireplace false
Appliance Dishwasher, Microwave, Range, Refrigerator
Exterior
Exterior Feature Lighting, Other, Storage
Utilities Available BB/HS Internet Available, Electricity Available, Phone Available, Water Available
Roof Type Shingle
Garage false
Private Pool No
Building
Lot Description Pasture
Entry Level One
Foundation Stilt/On Piling
Lot Size Range 1 to less than 2
Sewer Septic Tank
Water Well
Architectural Style Ranch
Structure Type Wood Siding
New Construction false
Schools
Elementary Schools Mary Giella Elementary-Po
Middle Schools Crews Lake Middle-Po
High Schools Hudson High-Po
Others
Senior Community No
Ownership Fee Simple
Acceptable Financing Cash, Conventional, FHA, VA Loan
Listing Terms Cash, Conventional, FHA, VA Loan
Special Listing Condition None
Read Less Info
Want to know what your home might be worth? Contact us for a FREE valuation!

Our team is ready to help you sell your home for the highest possible price ASAP

© 2025 My Florida Regional MLS DBA Stellar MLS. All Rights Reserved.
Bought with CENTURY 21 ROSA LEON
"Molly's job is to find and attract mastery-based agents to the office, protect the culture, and make sure everyone is happy! "





