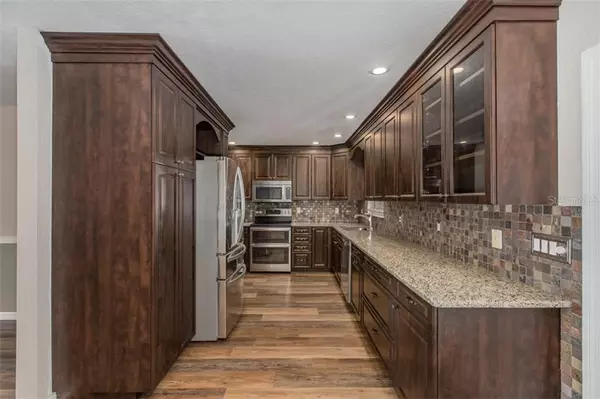$550,100
$559,900
1.8%For more information regarding the value of a property, please contact us for a free consultation.
5 Beds
4 Baths
2,765 SqFt
SOLD DATE : 05/05/2021
Key Details
Sold Price $550,100
Property Type Single Family Home
Sub Type Single Family Residence
Listing Status Sold
Purchase Type For Sale
Square Footage 2,765 sqft
Price per Sqft $198
Subdivision Osceola Heights
MLS Listing ID T3296413
Sold Date 05/05/21
Bedrooms 5
Full Baths 3
Half Baths 1
Construction Status Appraisal,Financing,Inspections
HOA Y/N No
Year Built 1996
Annual Tax Amount $3,403
Lot Size 2.020 Acres
Acres 2.02
Lot Dimensions 220x400
Property Description
One or more photo(s) has been virtually staged. Accepting backup offers. Great opportunity to own a 5 bedroom/3.5 bath pool home situated on 2 acres in the desirable area of Osceola Heights with no deed restrictions or HOA. This property is ideal for the car enthusiast with 4 detached garages that will hold 8+ cars. The back of the property is fenced and ready for you to bring your horses and other farm animals. This spacious home recently renovated with interior painting, downstairs high-end luxury vinyl wood flooring, new carpet upstairs, and a new roof in 2018. You will love the updated kitchen with custom cabinets, granite counters, and Stainless steel appliances. Downstairs you will find the large master bedroom ensuite with two walk-in closets, a sitting area with French doors that open to the pool area, a large bathroom with a walk-in shower, soaking tub, and dual vanities. Downstairs also features a large family room with a wood-burning fireplace, formal dining room, and office. Upstairs you have 4 bedrooms with two newly renovated full baths. The home also features a large circular drive with plenty of parking, a front porch, a large enclosed back porch, screened-in pool with a barbeque area. The original garage was converted into additional living space that can easily be converted back to a garage. There is plenty of room to bring all your toys! This incredible property is ideally located only 12 minutes from the Suncoast Parkway with easy access to Tampa International Airport, Clearwater & St. Petersburg, and conveniently located to endless dining, entertainment, shopping, and medical facilities. Only minutes away from the Gulf of Mexico for boating & fishing. Call today to schedule your private tour of this unique property!
Location
State FL
County Pasco
Community Osceola Heights
Zoning ER
Rooms
Other Rooms Formal Dining Room Separate, Inside Utility
Interior
Interior Features Ceiling Fans(s), Eat-in Kitchen, Stone Counters, Walk-In Closet(s)
Heating Central, Electric
Cooling Central Air
Flooring Carpet, Ceramic Tile, Vinyl
Fireplaces Type Living Room, Wood Burning
Fireplace true
Appliance Dishwasher, Electric Water Heater, Microwave, Range, Refrigerator, Water Softener
Laundry Inside
Exterior
Exterior Feature Fence, Outdoor Kitchen, Storage
Parking Features Circular Driveway, Driveway, Open, Oversized, Parking Pad, Workshop in Garage
Garage Spaces 8.0
Fence Chain Link
Pool In Ground
Utilities Available Cable Available, Electricity Connected
View Trees/Woods
Roof Type Shingle
Porch Covered, Enclosed, Front Porch, Rear Porch, Screened, Side Porch
Attached Garage false
Garage true
Private Pool Yes
Building
Lot Description In County, Pasture, Paved, Zoned for Horses
Story 2
Entry Level Two
Foundation Slab
Lot Size Range 2 to less than 5
Sewer Septic Tank
Water Well
Architectural Style Craftsman
Structure Type Block,Wood Frame
New Construction false
Construction Status Appraisal,Financing,Inspections
Schools
Elementary Schools Schrader Elementary-Po
Middle Schools Bayonet Point Middle-Po
High Schools Fivay High-Po
Others
Senior Community No
Ownership Fee Simple
Acceptable Financing Cash, Conventional
Listing Terms Cash, Conventional
Special Listing Condition None
Read Less Info
Want to know what your home might be worth? Contact us for a FREE valuation!

Our team is ready to help you sell your home for the highest possible price ASAP

© 2024 My Florida Regional MLS DBA Stellar MLS. All Rights Reserved.
Bought with EXP REALTY LLC

"Molly's job is to find and attract mastery-based agents to the office, protect the culture, and make sure everyone is happy! "





