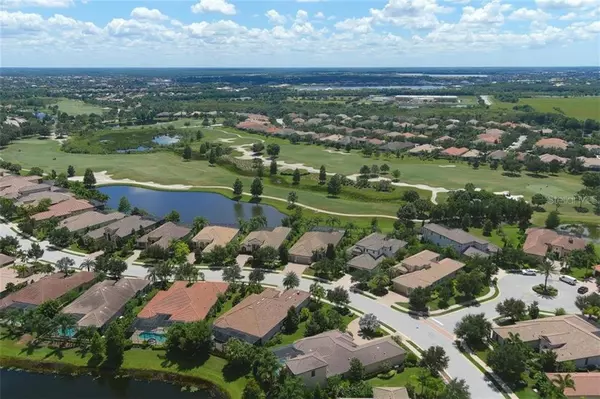$800,000
$845,000
5.3%For more information regarding the value of a property, please contact us for a free consultation.
5 Beds
4 Baths
3,879 SqFt
SOLD DATE : 06/02/2021
Key Details
Sold Price $800,000
Property Type Single Family Home
Sub Type Single Family Residence
Listing Status Sold
Purchase Type For Sale
Square Footage 3,879 sqft
Price per Sqft $206
Subdivision Country Club East At Lakewd Rnch Qq2
MLS Listing ID A4488171
Sold Date 06/02/21
Bedrooms 5
Full Baths 3
Half Baths 1
Construction Status Financing
HOA Fees $251/ann
HOA Y/N Yes
Year Built 2012
Annual Tax Amount $13,520
Lot Size 0.320 Acres
Acres 0.32
Property Description
One or more photo(s) has been virtually staged. Showcasing exceptional comfort and style through understated elegance, this artful five-bedroom plus office and bonus room home offers elegant finishes and a superb location along the 15th hole of the Country Club East golf course. The custom-built Lee Wetherington residence with hurricane impact windows and doors greets with an impressive two-story foyer and a thoughtful open plan of warm tones and textures. Tray ceilings in the combination great room, dining room and kitchen accentuate the sheer spaciousness of the home, allowing for comfortable everyday living. Cook to your heart's content in the open kitchen with newer stainless steel appliances from Whirlpool and Frigidaire, granite countertops and backsplash, abundant wood cabinetry and large bar island with seating. Broad pocketing sliders invite you to dine outdoors on the enclosed and oversized paver lanai with summer kitchen, and a formal indoor dining area is perfect for special occasions. A main-floor master suite with multi-tray ceiling is divine with access to the paver patio, custom dual walk-in closets and spa bath with dual vanity, walk-in shower and soaking tub. Two additional guest suites on the main level share a Jack-and-Jill full bath. Beyond the stately wood-look laminate and wrought iron staircase, a bonus room loft with tiled balcony is an ideal location for family movie nights, game room or simply relaxing while surveying blue skies and tee times. Upstairs bedrooms boast easy-care laminate wood flooring that complements the homes freshly painted 2021 neutral interior and wood accents. Two, second-floor bedroom suites share a full bathroom and are generous in size. One of this home's additional perks is the amount of storage available throughout – including multiple linen closets, a three-car garage, and an oversized 12' x 9' storage room with “Harry Potter” hideaway cupboard that could double as a nursery or home management center. Plus 2, zoned AC units. LANAI HAS SPACE TO ADD YOUR DREAM POOL! Country Club East at Lakewood Ranch affords you the live-work-play lifestyle, just minutes from top-rated schools, fine shopping and dining, entertainment, golfing, and world-famous beaches. County Club East is a gated community featuring grounds maintenance included, dog park, fitness center, resort style pools, parks and trails. By joining the Lakewood Ranch Country Club you would also have access to world-class golf, tennis, and dining. Right outside Lakewood Ranch is I75 for easy access to Tampa, St. Petersburg or Naples. Lakewood Ranch is the #1 community for multi-generational living, and this home is perfectly suited for the Lakewood Ranch lifestyle.
Location
State FL
County Manatee
Community Country Club East At Lakewd Rnch Qq2
Zoning PDMU
Rooms
Other Rooms Den/Library/Office, Formal Dining Room Separate, Great Room, Inside Utility, Loft, Storage Rooms
Interior
Interior Features Ceiling Fans(s), Eat-in Kitchen, High Ceilings, Open Floorplan, Split Bedroom, Stone Counters, Tray Ceiling(s), Walk-In Closet(s)
Heating Central
Cooling Central Air
Flooring Laminate, Tile
Fireplace false
Appliance Built-In Oven, Cooktop, Dishwasher, Disposal, Dryer, Microwave, Range Hood, Refrigerator, Washer
Laundry Inside, Laundry Room
Exterior
Exterior Feature Irrigation System, Outdoor Grill, Outdoor Kitchen, Sidewalk, Sliding Doors
Parking Features Driveway, Garage Door Opener
Garage Spaces 3.0
Community Features Association Recreation - Owned, Deed Restrictions, Fitness Center, Gated, Golf, Irrigation-Reclaimed Water, Park, Playground, Pool, Sidewalks, Special Community Restrictions, Tennis Courts
Utilities Available BB/HS Internet Available, Cable Connected, Electricity Connected, Public, Sewer Connected, Water Connected
Amenities Available Clubhouse, Fence Restrictions, Fitness Center, Gated, Golf Course, Park, Playground, Pool, Recreation Facilities, Security, Tennis Court(s), Trail(s), Vehicle Restrictions
View Golf Course
Roof Type Tile
Porch Covered, Rear Porch, Screened
Attached Garage true
Garage true
Private Pool No
Building
Lot Description On Golf Course, Sidewalk, Paved, Private
Story 2
Entry Level Two
Foundation Slab
Lot Size Range 1/4 to less than 1/2
Builder Name Lee Wetherington
Sewer Public Sewer
Water Public
Structure Type Block,Stucco
New Construction false
Construction Status Financing
Schools
Elementary Schools Robert E Willis Elementary
Middle Schools Nolan Middle
High Schools Lakewood Ranch High
Others
Pets Allowed Yes
HOA Fee Include Pool,Maintenance Grounds,Management,Private Road,Recreational Facilities,Security
Senior Community No
Ownership Fee Simple
Monthly Total Fees $413
Acceptable Financing Cash, Conventional
Membership Fee Required Required
Listing Terms Cash, Conventional
Num of Pet 2
Special Listing Condition None
Read Less Info
Want to know what your home might be worth? Contact us for a FREE valuation!

Our team is ready to help you sell your home for the highest possible price ASAP

© 2024 My Florida Regional MLS DBA Stellar MLS. All Rights Reserved.
Bought with DWELL REAL ESTATE
"Molly's job is to find and attract mastery-based agents to the office, protect the culture, and make sure everyone is happy! "





