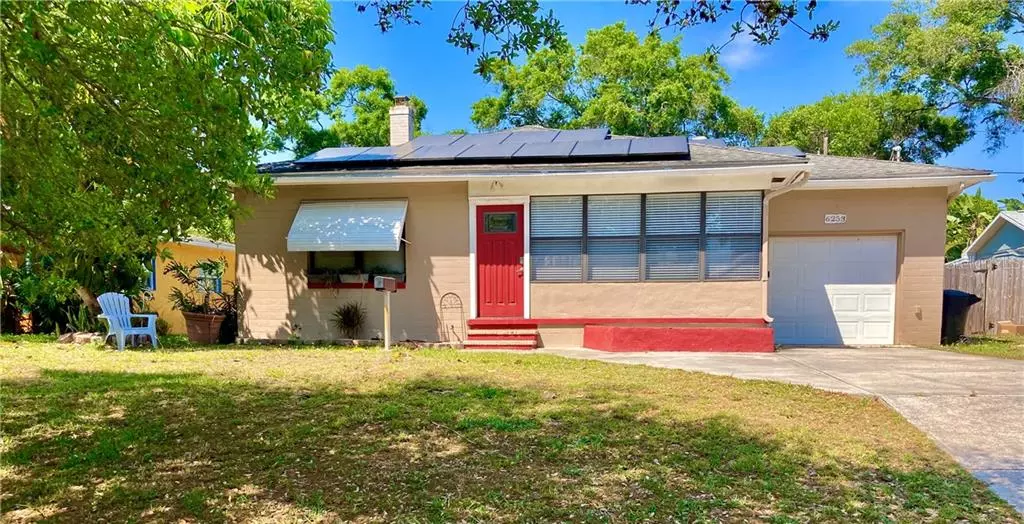$310,000
$305,000
1.6%For more information regarding the value of a property, please contact us for a free consultation.
2 Beds
2 Baths
911 SqFt
SOLD DATE : 05/25/2021
Key Details
Sold Price $310,000
Property Type Single Family Home
Sub Type Single Family Residence
Listing Status Sold
Purchase Type For Sale
Square Footage 911 sqft
Price per Sqft $340
Subdivision Eagle Crest
MLS Listing ID T3297490
Sold Date 05/25/21
Bedrooms 2
Full Baths 1
Half Baths 1
Construction Status Appraisal,Financing
HOA Y/N No
Year Built 1947
Annual Tax Amount $2,362
Lot Size 7,405 Sqft
Acres 0.17
Lot Dimensions 60x125
Property Description
Enjoy your morning coffee while relaxing by your very own saltwater pool. Entertain year round with this gracious open floor plan, and thoughtfully laid out indoor/outdoor living space.
This charming 2 bedroom, 1.5 baths, home is perfectly located only minutes from the pristine sand of two of the USA's Top Beaches, and the Jungle Prada Boat Ramp on Boca Ciega Bay. Close to quaint Gulfport, and only 10 minutes to downtown St Pete - you really are in the center of it all, and with NO FLOOD INSURANCE required!
Updates include: HVAC unit installed in 2016. Solar roof panels were installed ($28,000) in 2016, and this warrantied system can be monitored from your phone. Saltwater pool system was installed in 2017. The pool pump is variable speed and low energy. New outdoor porch screens and window sliders were installed in 2020. Additional r32 insulation blown into attic in 2020. Newer appliances look great and work well. Original hardwood flooring and hallway tiles throughout.
Welcome home to the Eagle Crest subdivision in St Petersburg, FL.
Location
State FL
County Pinellas
Community Eagle Crest
Direction N
Interior
Interior Features Attic Fan, Attic Ventilator, Ceiling Fans(s), Living Room/Dining Room Combo, Open Floorplan, Solid Wood Cabinets
Heating Central, Electric, Solar
Cooling Central Air
Flooring Tile, Wood
Furnishings Negotiable
Fireplace false
Appliance Built-In Oven, Dishwasher, Gas Water Heater, Microwave, Refrigerator
Exterior
Exterior Feature Storage
Parking Features Boat, Garage Door Opener
Garage Spaces 1.0
Pool Heated, In Ground, Salt Water, Self Cleaning
Utilities Available Cable Connected, Electricity Connected, Solar, Water Connected
View Pool
Roof Type Shingle
Attached Garage true
Garage true
Private Pool Yes
Building
Story 1
Entry Level One
Foundation Crawlspace
Lot Size Range 0 to less than 1/4
Sewer Public Sewer
Water Public
Structure Type Block,Stucco
New Construction false
Construction Status Appraisal,Financing
Others
Senior Community No
Ownership Fee Simple
Acceptable Financing Cash, Conventional, FHA, VA Loan
Listing Terms Cash, Conventional, FHA, VA Loan
Special Listing Condition None
Read Less Info
Want to know what your home might be worth? Contact us for a FREE valuation!

Our team is ready to help you sell your home for the highest possible price ASAP

© 2025 My Florida Regional MLS DBA Stellar MLS. All Rights Reserved.
Bought with DELTA REALTY GROUP, INC.
"Molly's job is to find and attract mastery-based agents to the office, protect the culture, and make sure everyone is happy! "





