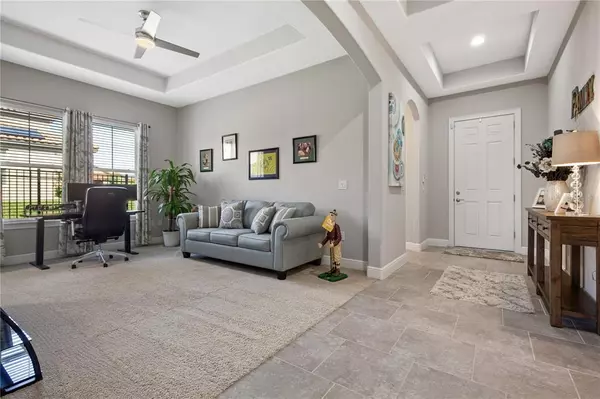$449,000
$449,900
0.2%For more information regarding the value of a property, please contact us for a free consultation.
3 Beds
4 Baths
2,772 SqFt
SOLD DATE : 06/14/2021
Key Details
Sold Price $449,000
Property Type Single Family Home
Sub Type Single Family Residence
Listing Status Sold
Purchase Type For Sale
Square Footage 2,772 sqft
Price per Sqft $161
Subdivision Fairway Villas/Providence
MLS Listing ID S5049642
Sold Date 06/14/21
Bedrooms 3
Full Baths 4
Construction Status Appraisal,Financing,Inspections
HOA Fees $130/qua
HOA Y/N Yes
Year Built 2016
Annual Tax Amount $4,008
Lot Size 8,276 Sqft
Acres 0.19
Property Description
This stunning Emerald built home in the gated community of Providence should be on your list to view. The exterior of the property has outstanding curb appeal. You will love the stone work on the front of the home along with the red tile roof and manicured landscaping, this home has a European look and really stands out from your typical Florida home.
This 3 bedroom 4 bathroom and 2.5 car garage home boasts over 2700 sq ft of living area on one level. As you enter this home you will love the double width hallway and high ceilings which give this home a bright and modern feel. From 6 inch baseboards, rounded corners on the walls and tray ceilings this home has been built with more luxurious finishes.
The floor plan in this home is open and the family room and kitchen are combined. The kitchen is modern with 42 inch cappuccino cabinets with crown moulding, granite counter tops and a sleek tiled backsplash. This gourmet kitchen is a chefs dream, with plenty of counter and cabinet space and a large granite counter top island which is great for entertaining or simply sitting and enjoying a meal. The kitchen has stainless steel appliances with a wall oven, built in microwave and flat cook top. If you are looking for a home with a large pantry then come and check this out, the butler pantry is huge with plenty of shelving. There is eating space not only at the island but also at the nook area overlooking the trees at the rear of the property. You have a formal dining area which is open to the hallway and kitchen. This space is currently being used as a 2nd living room and office space due to sellers working from home.
The whole house has a modern grey colored tile throughout except for the bedrooms and formal dining/flex space area. The living area has glass patio doors which head to the lanai and backyard area. Most people in Florida prefer to be outside and the screened in lanai is a perfect place to dine al fresco or simply sit back and enjoy the sound of nature with the birds chirping in the trees or the leaves rustling in the wind. It's so peaceful you will likely spend a lot of your time out here.
There is a separate office with a double door entry in this home which is opposite the full size hall bathroom with walk in shower, the office is currently used as a 4th bedroom. The 3 bedrooms in the home are all ensuite. The master bedroom is spacious with 3 windows overlooking the conservation. The tray ceiling is a beautiful eye catching feature in this room.and this can also be seen in the living room. If you have lots of clothes and shoes, take a look at the walk in closet, there is so much space that no pair of shoes will need to be left behind. Bring them all. The master bathroom has granite counter tops, his and her sinks and a beautiful walk in shower with glass stall. The other 2 ensuite bathrooms have single sinks with bath and overhead shower combos.
Fairway villas in Providence is a small enclave of 96 homes and surrounded by conservation and golf course views. The home is only a short walk from the community amenities such as the swimming pool, fitness center, children's playground, dog park, tennis courts and golf club. Come and see why many people choose to live in this award winning community in Central Florida.
Location
State FL
County Polk
Community Fairway Villas/Providence
Rooms
Other Rooms Den/Library/Office
Interior
Interior Features Ceiling Fans(s), Eat-in Kitchen, High Ceilings, Kitchen/Family Room Combo, Open Floorplan, Stone Counters, Tray Ceiling(s), Walk-In Closet(s)
Heating Central, Heat Pump
Cooling Central Air
Flooring Carpet, Tile
Furnishings Unfurnished
Fireplace false
Appliance Dishwasher, Dryer, Electric Water Heater, Microwave, Range, Refrigerator, Washer
Laundry Inside, Laundry Room
Exterior
Exterior Feature Irrigation System, Sliding Doors, Sprinkler Metered
Parking Features Garage Door Opener, Golf Cart Garage, Golf Cart Parking
Garage Spaces 3.0
Community Features Deed Restrictions, Fitness Center, Gated, Golf Carts OK, Golf, No Truck/RV/Motorcycle Parking, Playground, Pool, Tennis Courts
Utilities Available Cable Connected, Electricity Connected, Sewer Connected, Sprinkler Meter, Street Lights, Water Connected
Amenities Available Fence Restrictions, Fitness Center, Gated, Pickleball Court(s), Security, Tennis Court(s)
View Trees/Woods
Roof Type Tile
Attached Garage true
Garage true
Private Pool No
Building
Lot Description In County, Near Golf Course, Paved, Private
Entry Level One
Foundation Slab
Lot Size Range 0 to less than 1/4
Sewer Public Sewer
Water Public
Structure Type Block,Stucco
New Construction false
Construction Status Appraisal,Financing,Inspections
Others
Pets Allowed Yes
HOA Fee Include Pool,Security
Senior Community No
Ownership Fee Simple
Monthly Total Fees $130
Acceptable Financing Cash, Conventional, FHA, VA Loan
Membership Fee Required Required
Listing Terms Cash, Conventional, FHA, VA Loan
Special Listing Condition None
Read Less Info
Want to know what your home might be worth? Contact us for a FREE valuation!

Our team is ready to help you sell your home for the highest possible price ASAP

© 2025 My Florida Regional MLS DBA Stellar MLS. All Rights Reserved.
Bought with STELLAR NON-MEMBER OFFICE
"Molly's job is to find and attract mastery-based agents to the office, protect the culture, and make sure everyone is happy! "





