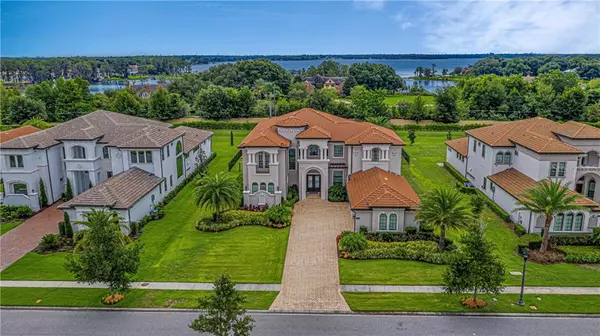$1,879,000
$1,879,000
For more information regarding the value of a property, please contact us for a free consultation.
5 Beds
8 Baths
5,353 SqFt
SOLD DATE : 06/18/2021
Key Details
Sold Price $1,879,000
Property Type Single Family Home
Sub Type Single Family Residence
Listing Status Sold
Purchase Type For Sale
Square Footage 5,353 sqft
Price per Sqft $351
Subdivision Casabella
MLS Listing ID O5797210
Sold Date 06/18/21
Bedrooms 5
Full Baths 5
Half Baths 3
Construction Status Financing,Inspections
HOA Fees $339/qua
HOA Y/N Yes
Year Built 2016
Annual Tax Amount $21,648
Lot Size 0.500 Acres
Acres 0.5
Property Description
Back On the Market Due to Buyers' Inability to Sell Their Home. Great opportunity available again!
Welcome Home "VILLA MILANO" can be yours! Located at luxury gated CASABELLA Windermere upscale community on a premium lot. The floor plan features 5 bedrooms,5 full bathrooms,3 half baths and a 3 car garage. The formal entry and living room boasts two-story ceilings with stunning crystal chandeliers with two-story radius windows with custom drapes overlooking your lanai and wonderful pool view. The Beautiful custom brand new pool and jacuzzi feature water cascading into the pool, and a salt water system with smart app to control from phone. Pool features 3 waterfalls, 2 bubblers on the beach area and 14 lovely color options/lighting effects for every mood. The gourmet kitchen features an expansive center island leading to the family room, with natural gas for cooking, 42" cabinets and stainless steel appliances. A spacious lanai, gorgeous summer kitchen and island are easily accessible from your family room with expansive sliding glass doors, wonderful for indoor/outdoor living, and a wet bar creates the perfect entertaining space.The first floor master suite encompasses spacious dual walk-in closets, oversized shower with separate his an her bathrooms and exercise room. This home also includes a private first floor guest suite and 3 additional en-suite bedrooms, one being a second master with spa-style bath and private balcony overlooking the pool. Bedrooms 3 and 4 offer a spectacular sunset pond view. Other outstanding features include lush landscaping. You will feel like you are at a private resort.
Location
State FL
County Orange
Community Casabella
Zoning R-CE-C
Rooms
Other Rooms Den/Library/Office, Family Room, Formal Dining Room Separate, Formal Living Room Separate, Loft, Storage Rooms
Interior
Interior Features Cathedral Ceiling(s), Ceiling Fans(s), Central Vaccum, Coffered Ceiling(s), Crown Molding, Eat-in Kitchen, High Ceilings, Kitchen/Family Room Combo, Living Room/Dining Room Combo, Master Bedroom Main Floor, Open Floorplan, Solid Wood Cabinets, Split Bedroom, Stone Counters, Thermostat, Walk-In Closet(s), Wet Bar, Window Treatments
Heating Electric
Cooling Central Air
Flooring Carpet, Tile
Fireplaces Type Electric, Family Room
Fireplace true
Appliance Bar Fridge, Built-In Oven, Cooktop, Dishwasher, Disposal, Dryer, Electric Water Heater, Exhaust Fan, Freezer, Gas Water Heater, Microwave, Range Hood, Refrigerator, Trash Compactor, Washer
Laundry Inside
Exterior
Exterior Feature Balcony, Fence, French Doors, Irrigation System, Lighting, Outdoor Grill, Outdoor Kitchen, Rain Gutters, Sidewalk, Sliding Doors, Sprinkler Metered
Parking Features Driveway, Garage Door Opener, Garage Faces Side, Golf Cart Garage
Garage Spaces 3.0
Pool Gunite, Heated, In Ground, Lighting, Salt Water
Community Features Gated, Playground
Utilities Available BB/HS Internet Available, Cable Available, Electricity Available, Electricity Connected, Natural Gas Connected, Phone Available, Public, Sprinkler Recycled, Street Lights, Water Available
Waterfront Description Pond
View Y/N 1
Water Access 1
Water Access Desc Pond
View Water
Roof Type Tile
Porch Covered
Attached Garage false
Garage true
Private Pool Yes
Building
Lot Description FloodZone
Entry Level Two
Foundation Slab
Lot Size Range 1/2 to less than 1
Builder Name Toll Brothers
Sewer Public Sewer
Water Public
Architectural Style Spanish/Mediterranean
Structure Type Block,Brick,Concrete
New Construction false
Construction Status Financing,Inspections
Schools
Elementary Schools Windermere Elem
Middle Schools Bridgewater Middle
High Schools Windermere High School
Others
Pets Allowed Yes
Senior Community No
Ownership Fee Simple
Monthly Total Fees $339
Acceptable Financing Cash, Conventional, USDA Loan, VA Loan
Membership Fee Required Required
Listing Terms Cash, Conventional, USDA Loan, VA Loan
Special Listing Condition None
Read Less Info
Want to know what your home might be worth? Contact us for a FREE valuation!

Our team is ready to help you sell your home for the highest possible price ASAP

© 2025 My Florida Regional MLS DBA Stellar MLS. All Rights Reserved.
Bought with RE/MAX PRIME PROPERTIES
"Molly's job is to find and attract mastery-based agents to the office, protect the culture, and make sure everyone is happy! "





