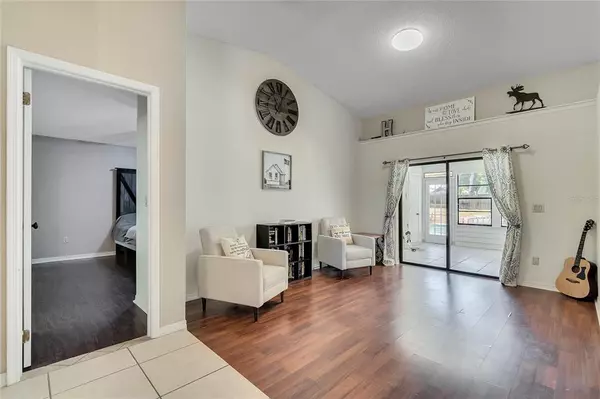$400,000
$399,000
0.3%For more information regarding the value of a property, please contact us for a free consultation.
3 Beds
3 Baths
2,451 SqFt
SOLD DATE : 07/28/2021
Key Details
Sold Price $400,000
Property Type Single Family Home
Sub Type Single Family Residence
Listing Status Sold
Purchase Type For Sale
Square Footage 2,451 sqft
Price per Sqft $163
Subdivision Carol Woods
MLS Listing ID O5949060
Sold Date 07/28/21
Bedrooms 3
Full Baths 3
Construction Status Inspections
HOA Fees $12/ann
HOA Y/N Yes
Year Built 1986
Annual Tax Amount $4,614
Lot Size 0.370 Acres
Acres 0.37
Property Description
Absolutely charming & spacious 3 bedroom/3 bath block home sitting on over 1/3 of an acre! You are immediately greeted through the foyer to a lovely open living room & dining room with plenty of natural light and volume ceilings. The kitchen features stainless steel appliances and opens into the family room. The family room is anchored with an updated brick wood burning fireplace, beautiful wood mantle, and skylights. Imagine your cozy Sunday mornings with your family gathering in the heart of this home! Split bedroom floorplan features two guest rooms and bathroom on one side. On the opposite side, you will find the spacious master suite featuring volume ceilings, his and hers closets, two master vanities, walk-in shower, and garden tub. Off the master is an additional (fourth) room with its own private en-suite bathroom that can be used as a nursery, office, or home gym. Just off the kitchen and family room is your Florida Room which showcases beautiful views of your pool and spacious yard. The layout, space, and flow of this home is an entertainer's dream! Some of the extras this home features are outdoor paved sitting area, large storage shed and room for your boat or R/V on the right side of the home. Roof, gutters, and skylights were recently replaced (2018). Centrally located close to restaurants, shopping, healthcare, and schools. Easy commute to Mt. Dora, Downtown Orlando, Airports, State Parks, & attractions via the 429, SR414, SR551. Come take a look before it's too late!
Location
State FL
County Orange
Community Carol Woods
Zoning R-1A
Rooms
Other Rooms Bonus Room, Florida Room
Interior
Interior Features Ceiling Fans(s), High Ceilings, Skylight(s), Split Bedroom, Vaulted Ceiling(s), Walk-In Closet(s)
Heating Central
Cooling Central Air
Flooring Ceramic Tile, Laminate
Fireplaces Type Family Room, Wood Burning
Fireplace true
Appliance Dishwasher, Dryer, Range, Refrigerator, Washer
Laundry In Garage
Exterior
Exterior Feature Sidewalk, Storage
Garage Spaces 2.0
Fence Wood
Pool In Ground
Utilities Available Cable Connected, Electricity Connected
Roof Type Shingle
Attached Garage true
Garage true
Private Pool Yes
Building
Story 1
Entry Level One
Foundation Slab
Lot Size Range 1/4 to less than 1/2
Sewer Septic Tank
Water Public
Structure Type Block,Wood Siding
New Construction false
Construction Status Inspections
Schools
Elementary Schools Clay Springs Elem
Middle Schools Piedmont Lakes Middle
High Schools Wekiva High
Others
Pets Allowed Yes
Senior Community No
Ownership Fee Simple
Monthly Total Fees $12
Acceptable Financing Cash, Conventional, FHA, VA Loan
Membership Fee Required Optional
Listing Terms Cash, Conventional, FHA, VA Loan
Special Listing Condition None
Read Less Info
Want to know what your home might be worth? Contact us for a FREE valuation!

Our team is ready to help you sell your home for the highest possible price ASAP

© 2024 My Florida Regional MLS DBA Stellar MLS. All Rights Reserved.
Bought with CENTURY 21 CARIOTI
"Molly's job is to find and attract mastery-based agents to the office, protect the culture, and make sure everyone is happy! "





