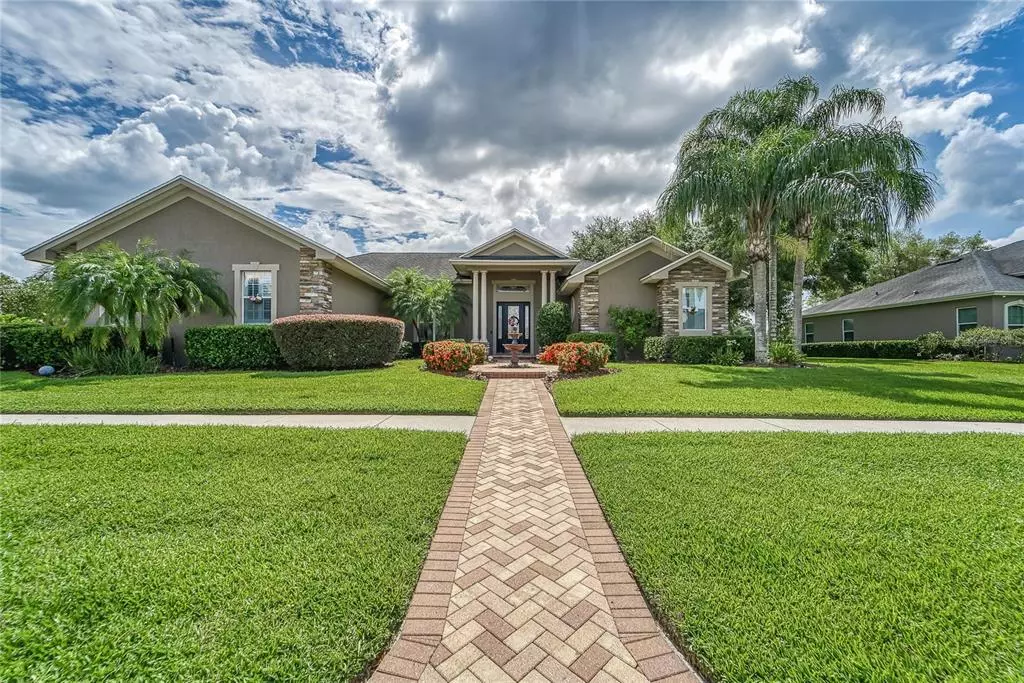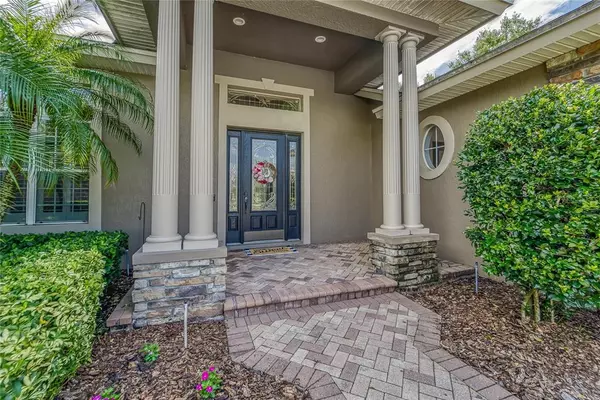$445,000
$475,000
6.3%For more information regarding the value of a property, please contact us for a free consultation.
4 Beds
3 Baths
2,713 SqFt
SOLD DATE : 10/14/2021
Key Details
Sold Price $445,000
Property Type Single Family Home
Sub Type Single Family Residence
Listing Status Sold
Purchase Type For Sale
Square Footage 2,713 sqft
Price per Sqft $164
Subdivision Square Lake Ph 03
MLS Listing ID L4924289
Sold Date 10/14/21
Bedrooms 4
Full Baths 3
Construction Status Appraisal,Financing,Inspections
HOA Fees $41/ann
HOA Y/N Yes
Year Built 2007
Annual Tax Amount $4,709
Lot Size 0.320 Acres
Acres 0.32
Property Description
Back on the market! Buyer's loss, your gain! Look no further, this is the home of your dreams! As you drive through the gate of this beautiful community and approach this extravagant home you will immediately take notice of the gorgeous curb appeal; featuring a brick pavered driveway and sidewalk entrance circling a bubbling fountain with lush landscaping. Entering the home you will be dazzled by the light and bright open floor plan with magnificent double tray ceilings and lovely crown molding. The heart of this wonderful home is easily the kitchen which boasts oak cabinets, granite countertops, updated appliances, and a roomy pantry. You will absolutely fall in love with the master bedroom retreat consisting of a sitting area, his and her closets, and a gorgeous master bathroom which includes a luxurious jetted bathtub, large walk-in shower, and a double vanity with granite countertops. The home also features a tri-split floor plan allowing private space for everyone. Live your best Florida lifestyle in this home especially when relaxing by the lagoon style pool and covered lania all encased in a newly screened enclosure. It doesn't get much better than this! Schedule your private showing today.
Location
State FL
County Polk
Community Square Lake Ph 03
Direction E
Rooms
Other Rooms Family Room
Interior
Interior Features Ceiling Fans(s), Crown Molding, Eat-in Kitchen, High Ceilings, Kitchen/Family Room Combo, Master Bedroom Main Floor, Open Floorplan, Split Bedroom, Thermostat, Tray Ceiling(s), Vaulted Ceiling(s), Walk-In Closet(s)
Heating Central, Electric
Cooling Central Air
Flooring Carpet, Ceramic Tile, Laminate
Fireplace true
Appliance Dishwasher, Electric Water Heater, Microwave, Range, Refrigerator
Laundry Inside, Laundry Room
Exterior
Exterior Feature French Doors, Irrigation System
Parking Features Driveway
Garage Spaces 2.0
Pool Gunite, In Ground, Screen Enclosure
Community Features Deed Restrictions, Gated, Sidewalks
Utilities Available BB/HS Internet Available, Cable Connected, Electricity Available, Public
Roof Type Shingle
Attached Garage true
Garage true
Private Pool Yes
Building
Entry Level One
Foundation Slab
Lot Size Range 1/4 to less than 1/2
Sewer Public Sewer
Water Public
Structure Type Block,Stucco
New Construction false
Construction Status Appraisal,Financing,Inspections
Schools
Elementary Schools Floral Avenue Elem
Middle Schools Bartow Middle
High Schools Bartow High
Others
Pets Allowed Yes
Senior Community No
Ownership Fee Simple
Monthly Total Fees $41
Acceptable Financing Cash, Conventional, VA Loan
Membership Fee Required Required
Listing Terms Cash, Conventional, VA Loan
Special Listing Condition None
Read Less Info
Want to know what your home might be worth? Contact us for a FREE valuation!

Our team is ready to help you sell your home for the highest possible price ASAP

© 2024 My Florida Regional MLS DBA Stellar MLS. All Rights Reserved.
Bought with S & D REAL ESTATE SERVICE LLC
"Molly's job is to find and attract mastery-based agents to the office, protect the culture, and make sure everyone is happy! "





