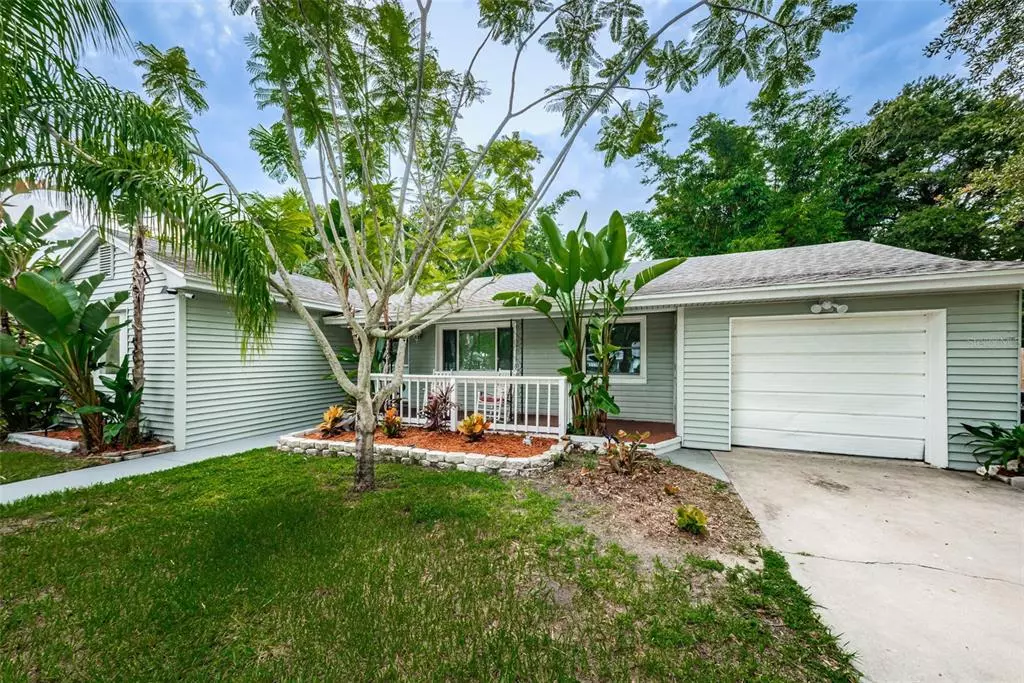$274,000
$265,000
3.4%For more information regarding the value of a property, please contact us for a free consultation.
2 Beds
2 Baths
1,076 SqFt
SOLD DATE : 10/14/2021
Key Details
Sold Price $274,000
Property Type Single Family Home
Sub Type Single Family Residence
Listing Status Sold
Purchase Type For Sale
Square Footage 1,076 sqft
Price per Sqft $254
Subdivision Sky Crest Unit 2
MLS Listing ID U8136578
Sold Date 10/14/21
Bedrooms 2
Full Baths 1
Half Baths 1
Construction Status Appraisal,Financing,Inspections
HOA Y/N No
Year Built 1951
Annual Tax Amount $2,458
Lot Size 10,018 Sqft
Acres 0.23
Lot Dimensions 70x145
Property Description
Located in the highly desired community of Skycrest in Clearwater, FL, this tastefully updated and decorated 1076sf, 2 Bedroom / 1.5 Bath Florida Ranch home is Move-In Ready! With large windows capturing great natural light, this house looks even brighter and more inviting! Entrance to the house is from the front porch which has Herringbone patterned bricks and ample room to sit and relax before or after your busy day. Enter into the spacious Living Room which connects you to the various areas of the home. To the right is the Kitchen that boasts Shaker Cabinets, Stainless Steel Appliances, a sizable Eat-in area, and a window over the sink overlooking the large Backyard. To the left of the Living Room is a Hallway leading to the 2 spacious Bedrooms. The Bedrooms are separated by a large Utility Closet, a Linen Closet, and a full Bathroom with a newer Built-in Vanity and Toilet. Off the Kitchen is a long single-car garage with the 1/2 Bath containing a functional Shower and Toilet. A brand new Vanity is in place to make this a Full Bath but needs to be plumbed. The Garage also holds the Washer & Dryer. If a Garage is not needed, it can easily be converted into a 3rd Bedroom with the en-suite Bathroom. Straight ahead through the Living Room is the Bonus Room and is currently being used as a Formal Dining Room. If preferred it can easily be used as an Office or Den instead! French Doors lead out to the large Backyard with a covered Porch, Tropical Plants, varieties of Bamboo, and an in-ground Fire Pit. The Backyard is perfect for Entertaining! It has ample room for BBQing, game playing, or simply sitting around the Fire PIT with your favorite Family and Friends. There is also plenty of room for a pool! The Interior and Exterior of the house were freshly painted in 2021; the Landscape was upgraded in 2021; the Roof in 2000; the Water Heater in 2009; the HVAC in 2010; Front Facing Windows were replaced in 2009; and new Toilets in 2020. Located close driving distance to Clearwater Beach, great restaurants, stores, theaters, concert venues, and sport stadiums. Approximately 30 minutes to Tampa International Airports, Downtown Tampa, and St Petersburg. Can be sold Fully Furnished or Vacant! This is a MUST SEE!!!
Location
State FL
County Pinellas
Community Sky Crest Unit 2
Zoning SINGLE FAMILY
Rooms
Other Rooms Inside Utility
Interior
Interior Features Ceiling Fans(s), Eat-in Kitchen, Master Bedroom Main Floor, Split Bedroom, Thermostat
Heating Central, Electric
Cooling Central Air
Flooring Ceramic Tile, Laminate
Furnishings Negotiable
Fireplace false
Appliance Dishwasher, Disposal, Dryer, Electric Water Heater, Freezer, Microwave, Range, Refrigerator, Washer
Laundry Inside, Laundry Closet
Exterior
Exterior Feature Fence, French Doors, Sidewalk
Parking Features Bath In Garage, Curb Parking, Driveway, Garage Door Opener, Ground Level, Oversized
Garage Spaces 1.0
Fence Wood
Utilities Available BB/HS Internet Available, Cable Connected, Electricity Connected, Sewer Connected, Street Lights, Water Connected
View Garden
Roof Type Shingle
Porch Covered, Front Porch, Patio, Rear Porch
Attached Garage true
Garage true
Private Pool No
Building
Lot Description City Limits, Level, Near Public Transit, Sidewalk, Paved
Story 1
Entry Level One
Foundation Stem Wall
Lot Size Range 0 to less than 1/4
Sewer Public Sewer
Water Public
Architectural Style Ranch
Structure Type Block,Stucco
New Construction false
Construction Status Appraisal,Financing,Inspections
Schools
Elementary Schools Skycrest Elementary-Pn
Middle Schools Oak Grove Middle-Pn
High Schools Clearwater High-Pn
Others
Pets Allowed No
Senior Community No
Ownership Fee Simple
Acceptable Financing Cash, Conventional
Listing Terms Cash, Conventional
Special Listing Condition None
Read Less Info
Want to know what your home might be worth? Contact us for a FREE valuation!

Our team is ready to help you sell your home for the highest possible price ASAP

© 2025 My Florida Regional MLS DBA Stellar MLS. All Rights Reserved.
Bought with KELLER WILLIAMS REALTY
"Molly's job is to find and attract mastery-based agents to the office, protect the culture, and make sure everyone is happy! "





