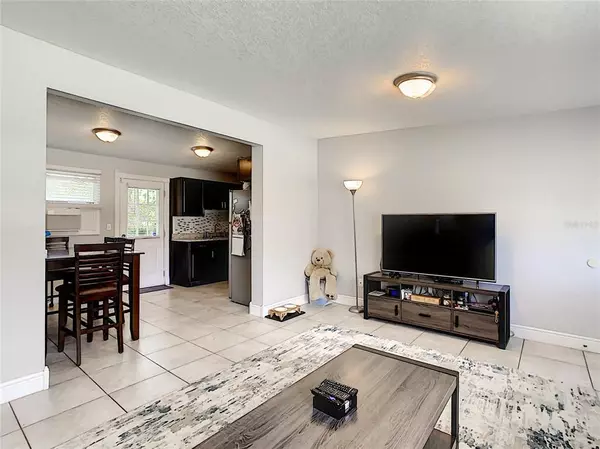$213,000
$209,000
1.9%For more information regarding the value of a property, please contact us for a free consultation.
3 Beds
2 Baths
969 SqFt
SOLD DATE : 06/03/2021
Key Details
Sold Price $213,000
Property Type Single Family Home
Sub Type Single Family Residence
Listing Status Sold
Purchase Type For Sale
Square Footage 969 sqft
Price per Sqft $219
Subdivision Longdale
MLS Listing ID O5940626
Sold Date 06/03/21
Bedrooms 3
Full Baths 1
Half Baths 1
Construction Status Appraisal,Financing,Inspections
HOA Y/N No
Year Built 1960
Annual Tax Amount $1,333
Lot Size 8,276 Sqft
Acres 0.19
Property Description
**MULTIPLE OFFER SITUATION, PLEASE SUBMIT HIGHEST & BEST BY 6:00 P.M. MAY 4TH **
Don't miss this perfectly updated 3 bedroom 1 1/2 bath Longwood home with NO HOA and no rear neighbors. As you walk into your new home you'll notice the large family room that is open to the eat in kitchen. The kitchen offers solid wood cabinets with dovetailed drawers, granite countertops, beautiful tile backsplash and stainless steel appliances. Elegant ceramic tile in the living areas and wood laminate throughout the bedrooms. Both bathrooms have also been nicely updated. Other updates to this home include: newer doors, 5 1/4 inch baseboards, new toilets and NO POPCORN. The large 10X19 carport could be converted into a garage if need be. The fully fenced backyard is perfect for large gatherings and your pets. Conveniently located just minutes from the Longwood Lightrail Station and approximately 45 minutes to the theme parks and east coast beaches.
Location
State FL
County Seminole
Community Longdale
Zoning LDR
Interior
Interior Features Ceiling Fans(s), Eat-in Kitchen
Heating Central
Cooling Central Air
Flooring Ceramic Tile, Laminate
Fireplace false
Appliance Dishwasher, Electric Water Heater, Exhaust Fan, Microwave, Range, Range Hood, Refrigerator
Laundry Laundry Room
Exterior
Exterior Feature Fence
Utilities Available Cable Available, Electricity Available, Electricity Connected, Phone Available, Water Available
Roof Type Built-Up
Garage false
Private Pool No
Building
Story 1
Entry Level One
Foundation Slab
Lot Size Range 0 to less than 1/4
Sewer Public Sewer
Water Public
Structure Type Block,Concrete
New Construction false
Construction Status Appraisal,Financing,Inspections
Schools
Elementary Schools Longwood Elementary
Middle Schools Milwee Middle
High Schools Winter Springs High
Others
Senior Community No
Ownership Fee Simple
Acceptable Financing Cash, Conventional, FHA, VA Loan
Listing Terms Cash, Conventional, FHA, VA Loan
Special Listing Condition None
Read Less Info
Want to know what your home might be worth? Contact us for a FREE valuation!

Our team is ready to help you sell your home for the highest possible price ASAP

© 2025 My Florida Regional MLS DBA Stellar MLS. All Rights Reserved.
Bought with PREMIUM PROPERTIES R.E SERVICE
"Molly's job is to find and attract mastery-based agents to the office, protect the culture, and make sure everyone is happy! "





