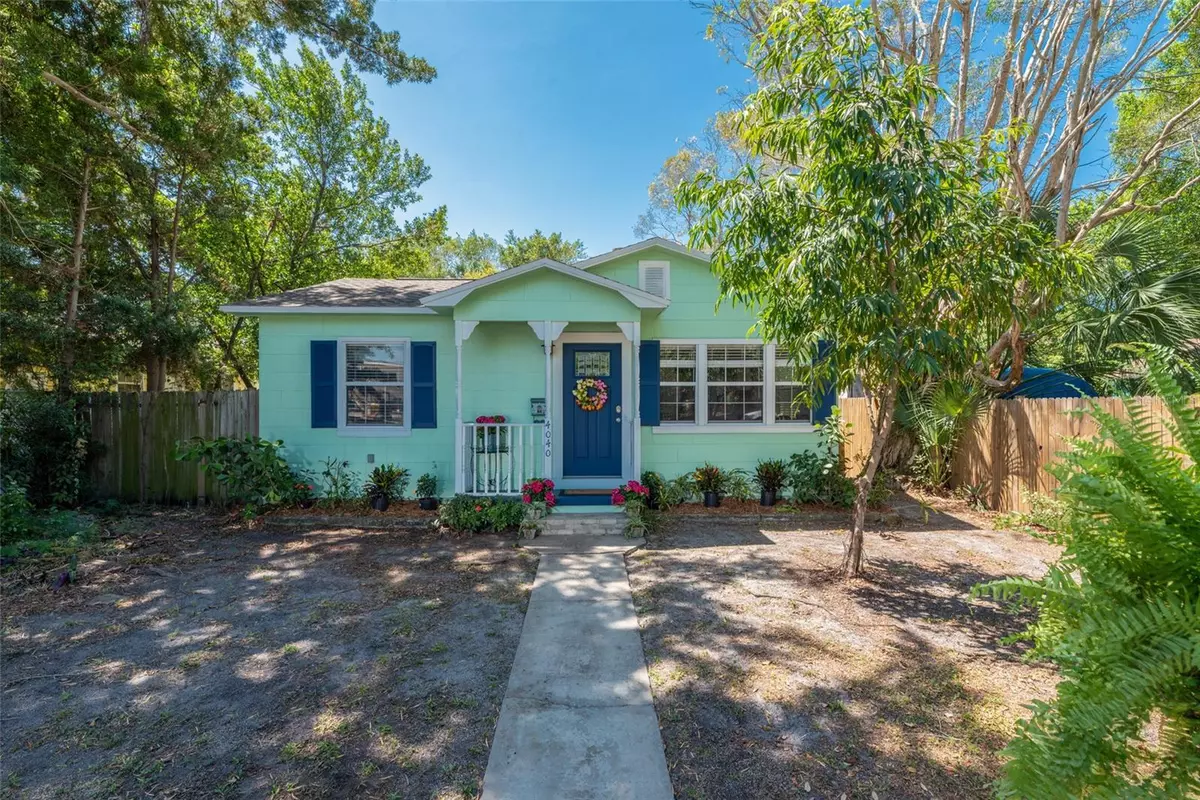$241,000
$229,000
5.2%For more information regarding the value of a property, please contact us for a free consultation.
2 Beds
1 Bath
768 SqFt
SOLD DATE : 06/04/2021
Key Details
Sold Price $241,000
Property Type Single Family Home
Sub Type Single Family Residence
Listing Status Sold
Purchase Type For Sale
Square Footage 768 sqft
Price per Sqft $313
Subdivision Hall'S Central Ave No. 3
MLS Listing ID O5940919
Sold Date 06/04/21
Bedrooms 2
Full Baths 1
Construction Status Inspections
HOA Y/N No
Originating Board Stellar MLS
Year Built 1952
Annual Tax Amount $1,577
Lot Size 4,791 Sqft
Acres 0.11
Property Description
This Central Oak Park turn of the century home is the perfect blend of well kept originals, and modern comforts. The living & bedrooms boast refinished hardwood floors & architectural plaster ceilings, complimented by newer windows and faux wood blinds. The upgraded kitchen & indoor laundry room have Quartz countertops & 12x18" plank ceramic tile floors. With recessed LED lighting and ceiling fan, you'll enjoy eating at your built-in kitchen bench (complete with storage) while admiring the solid wood, custom, Craftmade© Cabinetry, stainless stove, refrigerator, microwave & farmhouse sink (w/ disposal) overlooking the sunny garden box window & Bosch dishwasher. Other updates include: New roof 4/2021 with transferrable 50 year warranty, HVAC 2015, Plumbing 2015, Electric 2015 & Vivant alarm system. All this is finished off with fresh paint inside & out, fresh spring landscaping and an AMAZING location. Just 10 minutes to I-275, 15 minutes to the beach, and 10 minutes to downtown St. Pete. Walking distance to The Grand Central District's events, restaurants & shops. 30 minutes to Tampa and just an hour & a half to Disney Parks!
Welcome Home!
Location
State FL
County Pinellas
Community Hall'S Central Ave No. 3
Zoning X
Interior
Interior Features Built-in Features, Ceiling Fans(s), Eat-in Kitchen, Primary Bedroom Main Floor, Solid Wood Cabinets, Thermostat
Heating Central, Electric
Cooling Central Air
Flooring Ceramic Tile, Wood
Fireplace false
Appliance Dishwasher, Disposal, Electric Water Heater, Freezer, Microwave, Range, Refrigerator
Laundry Inside, Laundry Room
Exterior
Exterior Feature Sidewalk, Storage
Fence Fenced, Wood
Utilities Available BB/HS Internet Available, Cable Available, Electricity Connected, Sewer Connected, Street Lights, Water Connected
Roof Type Shingle
Garage false
Private Pool No
Building
Entry Level One
Foundation Crawlspace
Lot Size Range 0 to less than 1/4
Sewer Public Sewer
Water Public
Structure Type Wood Frame
New Construction false
Construction Status Inspections
Others
Pets Allowed Yes
Senior Community No
Ownership Fee Simple
Acceptable Financing Cash, Conventional, FHA
Listing Terms Cash, Conventional, FHA
Special Listing Condition None
Read Less Info
Want to know what your home might be worth? Contact us for a FREE valuation!

Our team is ready to help you sell your home for the highest possible price ASAP

© 2025 My Florida Regional MLS DBA Stellar MLS. All Rights Reserved.
Bought with HOFACKER & ASSOCIATES INC
"Molly's job is to find and attract mastery-based agents to the office, protect the culture, and make sure everyone is happy! "
