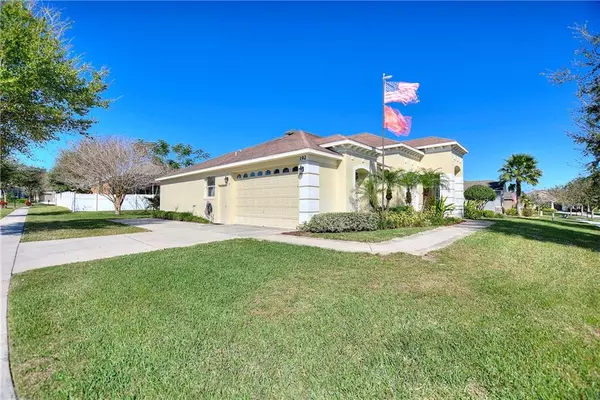$419,250
$424,000
1.1%For more information regarding the value of a property, please contact us for a free consultation.
5 Beds
3 Baths
2,563 SqFt
SOLD DATE : 05/26/2021
Key Details
Sold Price $419,250
Property Type Single Family Home
Sub Type Single Family Residence
Listing Status Sold
Purchase Type For Sale
Square Footage 2,563 sqft
Price per Sqft $163
Subdivision Estates Auburndale Ph 02
MLS Listing ID P4915076
Sold Date 05/26/21
Bedrooms 5
Full Baths 3
Construction Status Inspections
HOA Fees $113/qua
HOA Y/N Yes
Year Built 2007
Lot Size 0.290 Acres
Acres 0.29
Property Description
Must see 5 Bedroom 3 Bathroom home, built in a corner premium lot, in the highly sought-after Estates of Auburndale. Centrally located near the Lake Myrtle Sports Park, New Amazon Distribution Center, Florida Polytechnic University, New future Publix Shopping Center and only minutes from I-4, this home is convenient to all of the Tampa/Orlando Major Attractions. This Executive Style home has a generous sized master suite offers 11' tray ceiling, an OVERSIZED walk-in closet, French doors lead you out to the back, in-suite bath with dual sink vanities, tub with jets, and walk in shower with double shower heads. The functional triple-split floor plan includes formal and informal areas for dining, making it excellent for anyone who enjoys entertaining. As you enter the home you will find a spacious, conveniently designed and open floor plan waiting for you to enjoy with 11' ceilings. At the front of the home is a bedroom that can be used as a den, office, or family room. There are 2 bedrooms and a bathroom on the other side of the home, the 5th bedroom located in the rear side of the home with another full bathroom that leads out to the lanai. This home offers a nice size kitchen with stainless steel appliances, double oven range, real wood cabinets, 42" upper cabinets & granite countertops. Off the kitchen is a cozy breakfast nook. Open up the triple wide sliding doors off of the family room and venture out back to a spacious screened lanai, Features a 6-person hot tub spa for entertaining and relaxing. Also, outside flatgrill and two burners, faucet and mini fridge module. The community comes with a large adult pool and a good sized "kiddie" pool. You also have a large playground, 2 brand new swing sets and a large basketball court for community functions or family gatherings. This home and community have it all! Schedule your private tour ASAP! Measurements are approximate and should be validated by the buyer.
Location
State FL
County Polk
Community Estates Auburndale Ph 02
Rooms
Other Rooms Attic, Breakfast Room Separate, Formal Dining Room Separate, Great Room, Inside Utility
Interior
Interior Features Built-in Features, Ceiling Fans(s), High Ceilings, Kitchen/Family Room Combo, Solid Wood Cabinets, Split Bedroom, Stone Counters, Thermostat, Tray Ceiling(s), Walk-In Closet(s)
Heating Central
Cooling Central Air
Flooring Bamboo, Ceramic Tile, Tile
Fireplace false
Appliance Dishwasher, Disposal, Dryer, Microwave, Range, Refrigerator, Tankless Water Heater, Washer, Water Purifier, Water Softener
Laundry Inside, Laundry Room
Exterior
Exterior Feature French Doors, Irrigation System, Lighting, Sidewalk, Sliding Doors
Garage Spaces 2.0
Community Features Deed Restrictions, Gated, Golf Carts OK, Playground, Pool, Sidewalks
Utilities Available BB/HS Internet Available, Cable Connected, Electricity Connected, Phone Available, Sewer Connected, Sprinkler Meter, Street Lights, Underground Utilities, Water Connected
Roof Type Shingle
Attached Garage true
Garage true
Private Pool No
Building
Lot Description Corner Lot, Sidewalk, Paved
Entry Level One
Foundation Slab
Lot Size Range 1/4 to less than 1/2
Sewer Public Sewer
Water Public
Structure Type Block
New Construction false
Construction Status Inspections
Schools
Middle Schools Stambaugh Middle
High Schools Auburndale High School
Others
Pets Allowed Yes
HOA Fee Include Pool,Pool,Private Road
Senior Community No
Ownership Fee Simple
Monthly Total Fees $113
Acceptable Financing Cash, Conventional
Membership Fee Required Required
Listing Terms Cash, Conventional
Special Listing Condition None
Read Less Info
Want to know what your home might be worth? Contact us for a FREE valuation!

Our team is ready to help you sell your home for the highest possible price ASAP

© 2024 My Florida Regional MLS DBA Stellar MLS. All Rights Reserved.
Bought with LA ROSA REALTY, LLC
"Molly's job is to find and attract mastery-based agents to the office, protect the culture, and make sure everyone is happy! "





