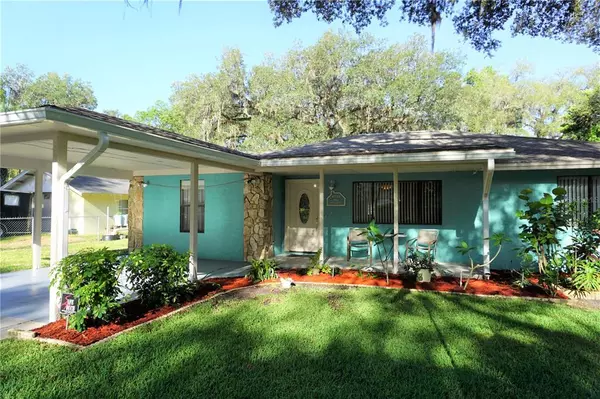$269,900
$269,900
For more information regarding the value of a property, please contact us for a free consultation.
4 Beds
2 Baths
2,112 SqFt
SOLD DATE : 07/16/2021
Key Details
Sold Price $269,900
Property Type Single Family Home
Sub Type Single Family Residence
Listing Status Sold
Purchase Type For Sale
Square Footage 2,112 sqft
Price per Sqft $127
Subdivision Sunrise Park Add Unrec
MLS Listing ID T3307811
Sold Date 07/16/21
Bedrooms 4
Full Baths 2
Construction Status Appraisal,Financing,Inspections
HOA Y/N No
Year Built 1985
Annual Tax Amount $791
Lot Size 10,454 Sqft
Acres 0.24
Property Description
Currently Pending/accepting back up offers! BEAUTIFUL FOUR (YES 4!) BEDROOM, 2 BATH, 2,112 SQ FT HOME LOCATED ON A GORGEOUS TREED .24 ACRE LOT! NO HOA RULES OR CDD FEES! PLENTY OF ROOM TO PARK YOUR BOAT, TRAILER, OR RV! CONCRETE BLOCK AND STUCCO CONSTRUCTED IN 1985, THIS HOME HAS BEEN WELL MAINTAINED AND CARED FOR! MANY EXTRAS HERE! HOME FEAUTURES A HOME 13,000 WATT GENERATOR, TAKAGI PROPANE ON-DEMAND WATER HEATER, PROPANE TANK (tank currently leased with no annual contract or fee), & 6 CAMERA SECURITY SYSTEM! THERE IS ALSO AN EXTENDED DRIVEWAY, CARPORT IS ENGINEERED AS SUCH COULD POTENTIALLY LATER BE ENCLOSED TO MAKE A FULL GARAGE, AND ADDITIONAL 20' X 16' PARKING PAD! COMPLETELY FENCED IN BOTH THE FRONT AND REAR YARD WITH CHAIN LINK, AND PRIVACY FENCE EXTENDING ALONG THE NORTHERN PROPERTY LINE. ENTER INTO THIS WELCOMING HOME INTO THE SPACIOUS APPROXIMATELY 19 X 17 LIVING ROOM WITH SOLID BAMBOO WOOD FLOORING, VAST KITCHEN AREA WITH HIGHER END KITCHEN APPLIANCES, PLENTY OF CABINET AND COUNTERTOP SPACE, CLOSET PANTRY, AND REAR DOOR LEADING TO THE PATIO WITH INTEGRATED BLINDS! SPEAKING OF THE PATIO, STEP OUT INTO THIS APPROX 360 SQ FT HOME BAR AREA FEATURING A CUSTOM BUILT L SHAPED BAR COMPLETE WITH A LOCKABLE CABINET AND INCLUDES A MINI-FRIDGE! COMPLETELY SCREENED IN ALSO WITH RETRACTABLE VINYL WINDOWS TO LET THE OUTSIDE IN! THERE IS EVEN A BUILT IN WINDOW A/C UNIT TO PROVIDE CLIMATE CONTROL FOR THOSE FUN GATHERINGS & ENTERTAINMENT FILLED GET TOGETHERS! SPLIT BEDROOM FLOORPLAN IN THE HOME, WITH TWO OF THE GUEST BEDROOMS THAT ARE LARGER AND FEATURE WALK IN CLOSETS, AND THE SECOND GUEST BEDROOM ALSO FEATURES A DOOR TO THE GUEST BATH MAKING FOR A POSSIBLE 2ND MASTER OR GUEST QUARTERS! THE MASTER BEDROOM IS ALSO SPACIOUS WITH WALK IN CLOSET, AND A SHOWER AND WHIRLPOOL TUB COMBO. AND THERE ARE SKYLIGHTS IN BOTH BATHROOMS CREATING LOTS OF NATURAL LIGHTING! INSIDE UTILITY ROOM WITH A BUILT IN STAND FOR THE WASHER/DRYER COMBO AND STILL WITH ROOM FOR A 2ND FRIDGE (washer/dryer, and fridge in utility room only do not convey). THE GARAGE HAS BEEN LEGALLY PERMITTED AND ENCLOSED TO CREATE A FOURTH BEDROOM COMPLETE WITH WINDOWS AND A CLOSET! THE LOT THE HOME SITS ON FEATURES A GORGEOUS MATURE OAK TREE PROVIDING NATURAL SHADE, REAR STORAGE SHED, AND A CUSTOM BUILT HYDROPONIC SYSTEM FOR THOSE OF YOU THAT ENJOY GARDENING! HOME IS LOCATED IN PASCO COUNTY JURISDICTION FOR LOWER PROPERTY TAXES, YET SO CLOSE TO DOWNTOWN, ZEPHYR PARK, SHOPPING, RESTAURANTS, AND SCHOOLS! Priced to sell at $269,900 as home did have a subsidence sinkhole claim from approximately 16 years ago in 2005. Area effected was small and in the corner of the rear yard. Home had engineering studies and concrete underpinning performed. No structural damage to home per the seller. Insurance can be applied for through Citizens, and Catastrophic Ground Collapse Coverage may still be obtained with acceptable inspection results. Your insurance policy may come with a slightly higher rate (have a pending Citizens quote estimate of $1,654 annually, final estimate to be determined), however you are paying less in Real Estate taxes being in the County and outside the city limits! And financing rates are at all time lows! Plus your getting all this home for a great price! Call to schedule an appointment today and for more details!
Location
State FL
County Pasco
Community Sunrise Park Add Unrec
Zoning R3
Rooms
Other Rooms Den/Library/Office, Inside Utility, Interior In-Law Suite, Storage Rooms
Interior
Interior Features Ceiling Fans(s), Skylight(s), Split Bedroom, Walk-In Closet(s)
Heating Central
Cooling Central Air
Flooring Carpet, Ceramic Tile, Laminate
Fireplace false
Appliance Dishwasher, Electric Water Heater, Microwave, Range, Refrigerator
Laundry Inside, Laundry Room
Exterior
Exterior Feature Storage
Parking Features Boat, Covered, Driveway, Parking Pad
Fence Chain Link, Wood
Utilities Available BB/HS Internet Available, Cable Available, Propane, Public
Roof Type Shingle
Porch Covered, Front Porch, Rear Porch, Screened
Garage false
Private Pool No
Building
Lot Description In County
Story 1
Entry Level One
Foundation Slab
Lot Size Range 0 to less than 1/4
Sewer Septic Tank
Water Public
Architectural Style Ranch
Structure Type Block,Stucco
New Construction false
Construction Status Appraisal,Financing,Inspections
Schools
Elementary Schools West Zephyrhills Elemen-Po
Middle Schools Raymond B Stewart Middle-Po
High Schools Zephryhills High School-Po
Others
Pets Allowed Yes
Senior Community No
Ownership Fee Simple
Acceptable Financing Cash, Conventional, FHA, USDA Loan, VA Loan
Listing Terms Cash, Conventional, FHA, USDA Loan, VA Loan
Special Listing Condition None
Read Less Info
Want to know what your home might be worth? Contact us for a FREE valuation!

Our team is ready to help you sell your home for the highest possible price ASAP

© 2025 My Florida Regional MLS DBA Stellar MLS. All Rights Reserved.
Bought with ROBERT SLACK LLC
"Molly's job is to find and attract mastery-based agents to the office, protect the culture, and make sure everyone is happy! "





