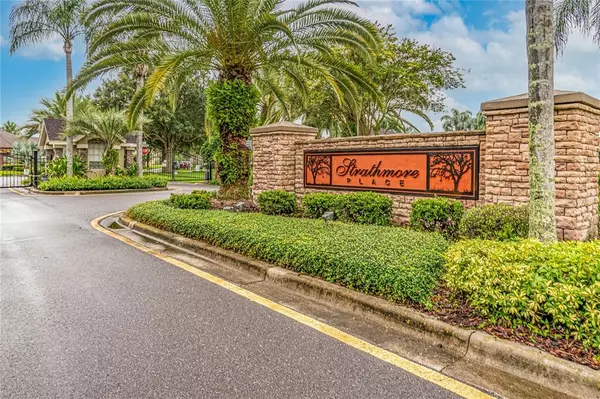$635,000
$580,000
9.5%For more information regarding the value of a property, please contact us for a free consultation.
4 Beds
3 Baths
3,185 SqFt
SOLD DATE : 09/20/2021
Key Details
Sold Price $635,000
Property Type Single Family Home
Sub Type Single Family Residence
Listing Status Sold
Purchase Type For Sale
Square Footage 3,185 sqft
Price per Sqft $199
Subdivision Oakstead Prcl 1 A-4 & B-4
MLS Listing ID T3324817
Sold Date 09/20/21
Bedrooms 4
Full Baths 3
Construction Status Financing
HOA Fees $5/ann
HOA Y/N Yes
Year Built 2006
Annual Tax Amount $6,629
Lot Size 0.270 Acres
Acres 0.27
Property Description
Luxury Estate Home worth owning and worth seeing! The Arthur Rutenberg - St. Kitts split floor plan was designed with privacy and functionality in mind. This one story, 4 bedroom, 3 bathroom, 3 car garage, pool home is everyone's dream. Enter through the stately double doors with embellished glass into the grand foyer and find yourself in a private haven set up to fit any lifestyle. The main house is open with the kitchen, living, formal dining, and additional bedrooms to the left wing and the Master living space with a separate formal living room and den located to the right wing of the home. As if functional space weren't enough. This property is dressed with recessed lighting and tray ceilings reaching a height of approximately 14ft. A kitchen with all of the necessary features including full sized double ovens, double wide island, gas stove, stainless steel appliances, and butler pass through to the formal dining room. When entering through the 3 car garage and into the laundry room equipped with a gas connection, finished cabinetry and a covered hanging rod, you will be led into a discrete hallway that connects the secondary bedrooms, kitchen and great room living space. The right wing is undisturbed for the pleasure and peace of the homeowner with a large Master suite, two walk-in closets, main bath with frameless walk-in shower, large soaker tub, two sinks (one with vanity), and a private water closet. Additional features include ample electrical outlets and networking ports for those who prefer to work from home. Surround sound throughout the entire house, built in alarm system, built in pest control system, full irrigation, window treatments, and 6 sliders throughout the home connecting the outdoor living space which includes the separate finished cabana area, caged in pool and lanai with newly resurfaced decking. But wait! There's more! Located near the guest bedroom and bath is a separate bonus room with double French doors and access to the cabana. This space can be used as a mother in-law suite, classroom for remote learning, or hobby/special interest space. Located in the highly desirable Strathmore neighborhood within the established master community of Oakstead - this home will not disappoint. You will also enjoy the community amenities which include the main clubhouse with a pool, playground, gym and walking nature trails. Conveniently located near the Veterans Highway, I75, shopping and dining, this home aims to please....call today for a private tour.
Location
State FL
County Pasco
Community Oakstead Prcl 1 A-4 & B-4
Zoning MPUD
Rooms
Other Rooms Attic, Bonus Room, Den/Library/Office, Formal Dining Room Separate, Formal Living Room Separate, Great Room
Interior
Interior Features Ceiling Fans(s), Eat-in Kitchen, High Ceilings, In Wall Pest System, Master Bedroom Main Floor, Pest Guard System, Split Bedroom, Thermostat, Tray Ceiling(s), Walk-In Closet(s), Window Treatments
Heating Electric, Natural Gas
Cooling Central Air
Flooring Carpet, Tile
Fireplace false
Appliance Built-In Oven, Dishwasher, Disposal, Dryer, Gas Water Heater, Microwave, Range, Range Hood, Refrigerator, Washer
Laundry Inside, Laundry Room
Exterior
Exterior Feature Irrigation System, Rain Gutters, Sidewalk, Sliding Doors
Parking Features Garage Door Opener
Garage Spaces 3.0
Pool Gunite, In Ground, Screen Enclosure
Community Features Deed Restrictions, Fitness Center, Gated, Park, Playground, Pool, Sidewalks, Tennis Courts
Utilities Available Cable Available, Electricity Connected, Natural Gas Connected, Phone Available, Sprinkler Meter, Underground Utilities
Amenities Available Clubhouse, Fitness Center, Gated, Playground, Pool, Tennis Court(s), Trail(s)
View Trees/Woods
Roof Type Shingle
Porch Covered, Patio, Screened
Attached Garage true
Garage true
Private Pool Yes
Building
Lot Description In County
Story 1
Entry Level One
Foundation Slab
Lot Size Range 1/4 to less than 1/2
Sewer Public Sewer
Water Public
Structure Type Block,Stucco
New Construction false
Construction Status Financing
Schools
Elementary Schools Oakstead Elementary-Po
Middle Schools Charles S. Rushe Middle-Po
High Schools Sunlake High School-Po
Others
Pets Allowed Number Limit, Yes
HOA Fee Include Pool,Maintenance Grounds,Recreational Facilities
Senior Community No
Ownership Fee Simple
Monthly Total Fees $5
Acceptable Financing Cash, Conventional, VA Loan
Membership Fee Required Required
Listing Terms Cash, Conventional, VA Loan
Num of Pet 3
Special Listing Condition None
Read Less Info
Want to know what your home might be worth? Contact us for a FREE valuation!

Our team is ready to help you sell your home for the highest possible price ASAP

© 2024 My Florida Regional MLS DBA Stellar MLS. All Rights Reserved.
Bought with STELLAR NON-MEMBER OFFICE
"Molly's job is to find and attract mastery-based agents to the office, protect the culture, and make sure everyone is happy! "





