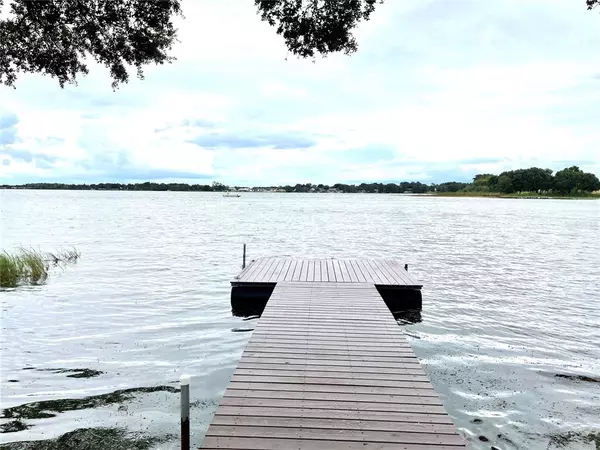$483,000
$459,300
5.2%For more information regarding the value of a property, please contact us for a free consultation.
4 Beds
3 Baths
2,464 SqFt
SOLD DATE : 12/17/2021
Key Details
Sold Price $483,000
Property Type Single Family Home
Sub Type Single Family Residence
Listing Status Sold
Purchase Type For Sale
Square Footage 2,464 sqft
Price per Sqft $196
Subdivision Orange Shores Rep
MLS Listing ID L4926149
Sold Date 12/17/21
Bedrooms 4
Full Baths 3
Construction Status Financing
HOA Y/N No
Year Built 1956
Annual Tax Amount $2,665
Lot Size 0.300 Acres
Acres 0.3
Property Description
Waterfront Chain-of-Lakes Home 4 Bedroom 3 Bath 2 Car Garage which sits on a quarter of a acre. Bring your BOAT..Bring your RV.. Plenty of Room for BOTH!! Very Open Floorplan with a beautiful view of the Lake from the Kitchen, Dining Room and the Family Room of course from the Large Screened Porch. 2 Master Suites, Granite Countertops, Gas Stove and Gas Tankless Water Heater , Updated Appliances, Crown Moldings, Tile throughout the entire home, Bead Board waynes coating in the Dining Room, Ceiling Fans, Plantation Shutters on all the windows and is a Split Floor Plan. Master Bedroom has Pine Tongue and Groove Ceiling and the Master Bath has French Doors overlooking the Lake. His and Hers Walk In Closets with closet drawers and hampers, and Seperate Sinks and a Mitsubishi Mini Split Air Conditioner. Exterior Features include Recent Metal Roof (2013) Long Side Concrete Storage Pad, Tiki Hut and a Floating Dock to tie your boat or Jet Ski up to. Recent Concrete Sea Wall (2017) with steps leadng to the private beach area. Come and see how to Live like your on vacation every day....
Location
State FL
County Polk
Community Orange Shores Rep
Direction NW
Interior
Interior Features Built-in Features, Cathedral Ceiling(s), Ceiling Fans(s), Crown Molding, Eat-in Kitchen, High Ceilings, Master Bedroom Main Floor, Open Floorplan, Solid Wood Cabinets, Split Bedroom, Stone Counters, Walk-In Closet(s), Window Treatments
Heating Central
Cooling Central Air, Mini-Split Unit(s)
Flooring Tile
Fireplace false
Appliance Built-In Oven, Dishwasher, Disposal, Gas Water Heater, Microwave, Range Hood, Refrigerator, Tankless Water Heater
Laundry Inside
Exterior
Exterior Feature Fence, French Doors, Irrigation System, Outdoor Shower
Parking Features Boat, Circular Driveway, Driveway, Garage Door Opener, Garage Faces Side, Guest, Oversized, Parking Pad
Garage Spaces 2.0
Fence Vinyl, Wood
Utilities Available Cable Available, Cable Connected, Electricity Available, Electricity Connected, Water Connected
Waterfront Description Lake
View Y/N 1
Water Access 1
Water Access Desc Lake - Chain of Lakes
View Water
Roof Type Metal
Porch Front Porch, Rear Porch, Screened
Attached Garage true
Garage true
Private Pool No
Building
Lot Description Paved
Entry Level One
Foundation Slab
Lot Size Range 1/4 to less than 1/2
Sewer Septic Tank
Water Public
Structure Type Block
New Construction false
Construction Status Financing
Schools
Elementary Schools Fred G. Garnier Elem
Middle Schools Westwood Middle
High Schools Winter Haven Senior
Others
Pets Allowed Yes
Senior Community No
Ownership Fee Simple
Acceptable Financing Cash, Conventional, FHA, VA Loan
Listing Terms Cash, Conventional, FHA, VA Loan
Special Listing Condition None
Read Less Info
Want to know what your home might be worth? Contact us for a FREE valuation!

Our team is ready to help you sell your home for the highest possible price ASAP

© 2025 My Florida Regional MLS DBA Stellar MLS. All Rights Reserved.
Bought with KELLER WILLIAMS REALTY SMART
"Molly's job is to find and attract mastery-based agents to the office, protect the culture, and make sure everyone is happy! "





