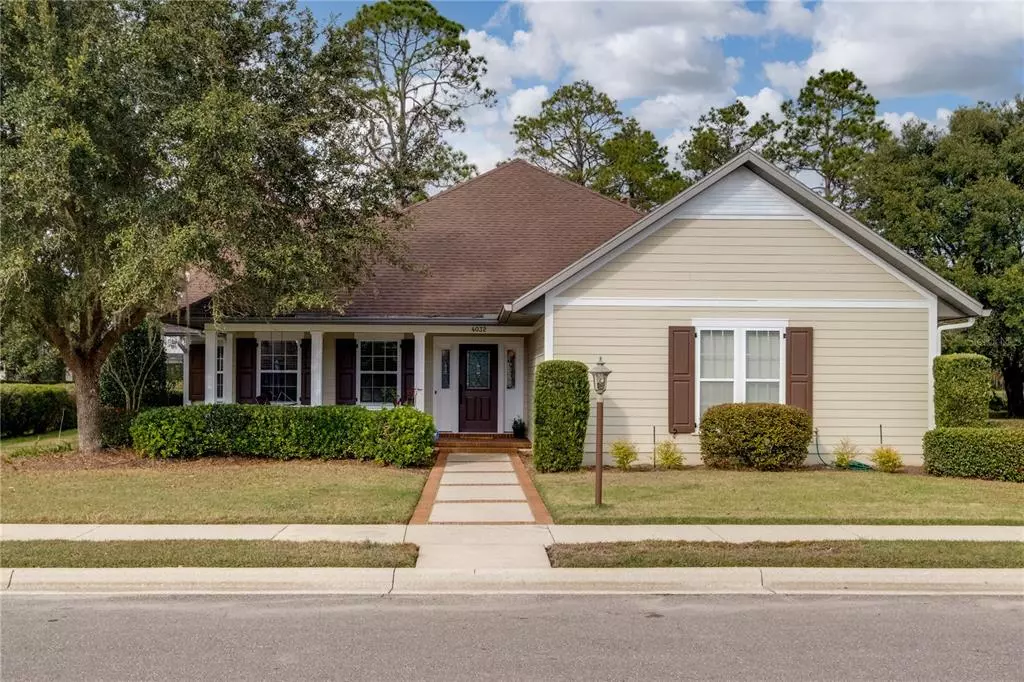$467,500
$485,000
3.6%For more information regarding the value of a property, please contact us for a free consultation.
3 Beds
2 Baths
2,199 SqFt
SOLD DATE : 02/04/2022
Key Details
Sold Price $467,500
Property Type Single Family Home
Sub Type Single Family Residence
Listing Status Sold
Purchase Type For Sale
Square Footage 2,199 sqft
Price per Sqft $212
Subdivision Savanna Pointe Ph 1
MLS Listing ID GC501258
Sold Date 02/04/22
Bedrooms 3
Full Baths 2
Construction Status Inspections
HOA Fees $242/mo
HOA Y/N Yes
Year Built 2007
Annual Tax Amount $4,146
Lot Size 10,454 Sqft
Acres 0.24
Lot Dimensions 113X100X110
Property Description
Enjoy the star studded sky in this wonderful neighborhood of Savanna Point. You will find these unique homes are situated in the middle of nature yet close to everything. Sit on your front porch, greet your neighbors and marvel over the Sand Hill Cranes and the many other birds that winter in the prairie across the street. The fully equipped kitchen will make the cook of the household very happy. You will certainly enjoy the Great Room's marvelous storage of the built-ins surrounding the cozy gas fireplace. The Owner's suite is not only spacious but has an additional space that would make the perfect study to relax in and read your favorite book. An oversized garage has plenty of room for two cars plus a 3rd overhead door for a golf cart or your kayaks. A whole house generator is also included. The Association not only maintains the common areas but the maintenance of your yard as well.
Location
State FL
County Alachua
Community Savanna Pointe Ph 1
Zoning PD
Rooms
Other Rooms Attic, Formal Dining Room Separate, Great Room, Inside Utility
Interior
Interior Features Ceiling Fans(s), Crown Molding, Master Bedroom Main Floor, Open Floorplan, Solid Surface Counters, Split Bedroom, Thermostat, Vaulted Ceiling(s), Walk-In Closet(s), Window Treatments
Heating Natural Gas
Cooling Central Air
Flooring Carpet, Ceramic Tile, Hardwood
Fireplaces Type Gas
Fireplace true
Appliance Built-In Oven, Convection Oven, Dishwasher, Disposal, Microwave, Refrigerator, Tankless Water Heater
Laundry Inside, Laundry Room, Other
Exterior
Exterior Feature French Doors, Irrigation System, Rain Gutters, Sidewalk, Sprinkler Metered
Parking Features Garage Door Opener, Garage Faces Side, Golf Cart Garage, Oversized, Workshop in Garage
Garage Spaces 2.0
Community Features Deed Restrictions, Gated
Utilities Available Cable Available, Cable Connected, Electricity Connected, Fire Hydrant, Natural Gas Connected, Phone Available, Public, Sewer Connected, Sprinkler Meter, Street Lights, Underground Utilities, Water Connected
Amenities Available Gated
Roof Type Shingle
Porch Covered, Front Porch, Rear Porch, Screened
Attached Garage true
Garage true
Private Pool No
Building
Lot Description Level, Sidewalk, Street Dead-End
Entry Level One
Foundation Slab
Lot Size Range 0 to less than 1/4
Builder Name Mckinney Construction
Sewer Public Sewer
Water Public
Architectural Style Traditional
Structure Type Other
New Construction false
Construction Status Inspections
Others
Pets Allowed Yes
HOA Fee Include Maintenance Grounds
Senior Community No
Ownership Fee Simple
Monthly Total Fees $242
Acceptable Financing Cash, Conventional
Membership Fee Required Required
Listing Terms Cash, Conventional
Special Listing Condition None
Read Less Info
Want to know what your home might be worth? Contact us for a FREE valuation!

Our team is ready to help you sell your home for the highest possible price ASAP

© 2025 My Florida Regional MLS DBA Stellar MLS. All Rights Reserved.
Bought with RABELL REALTY GROUP LLC
"Molly's job is to find and attract mastery-based agents to the office, protect the culture, and make sure everyone is happy! "





